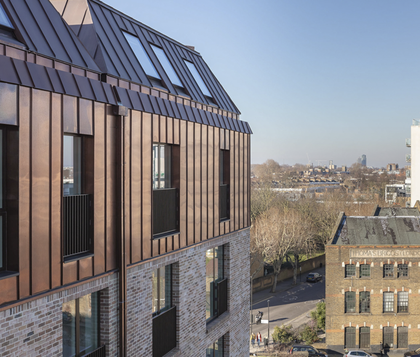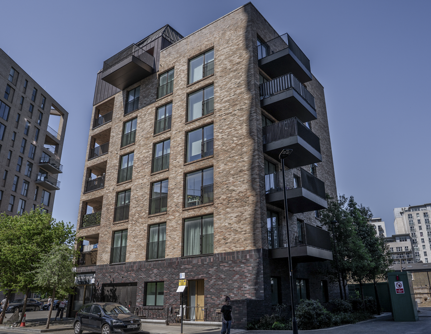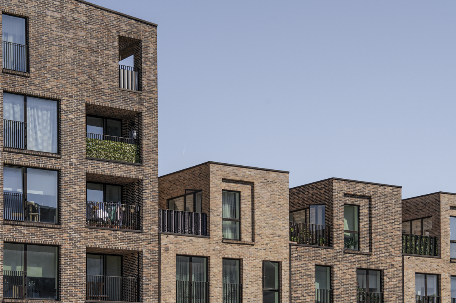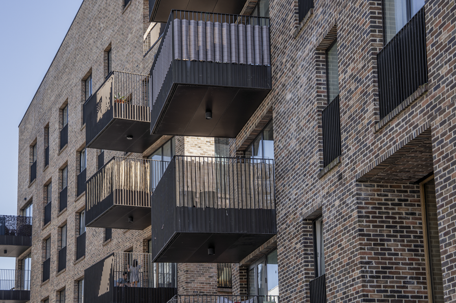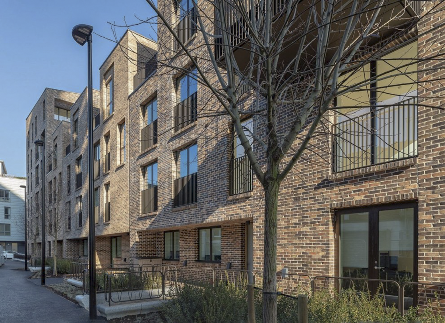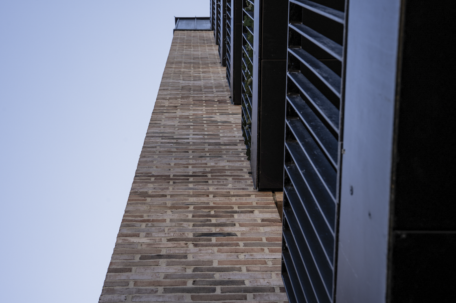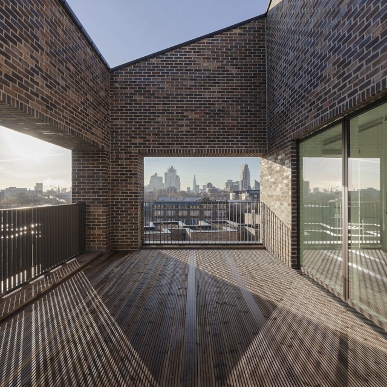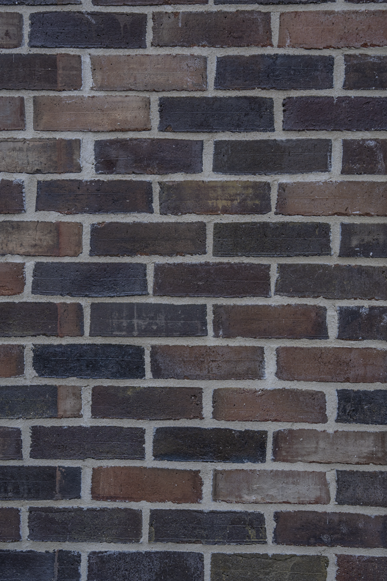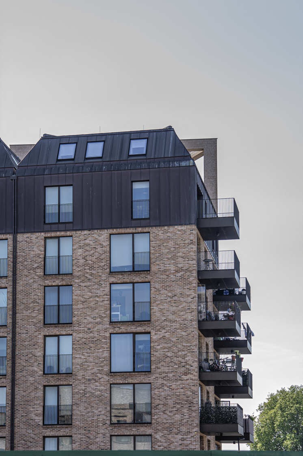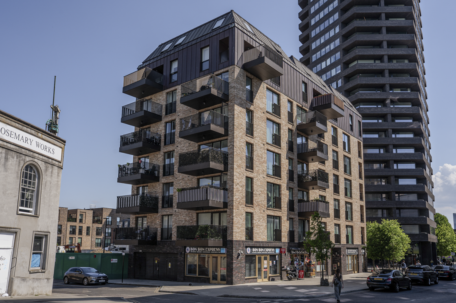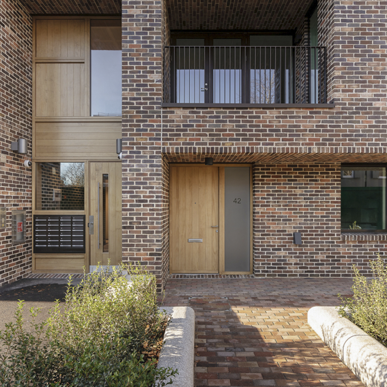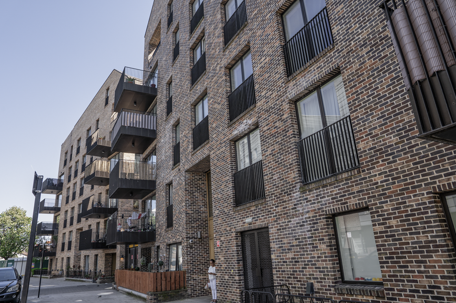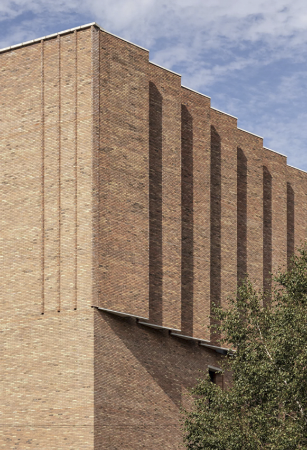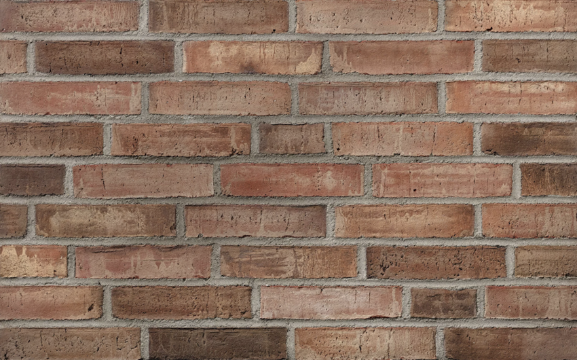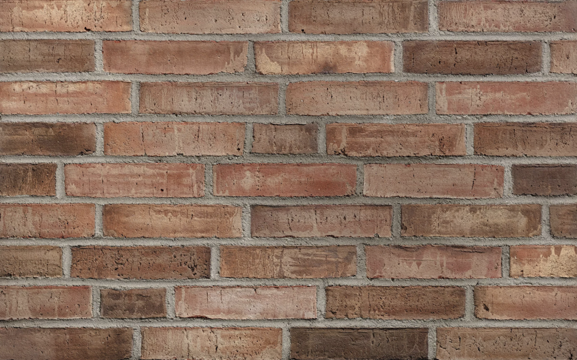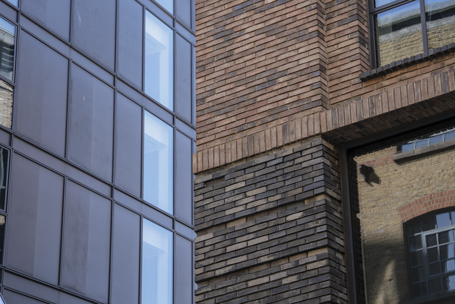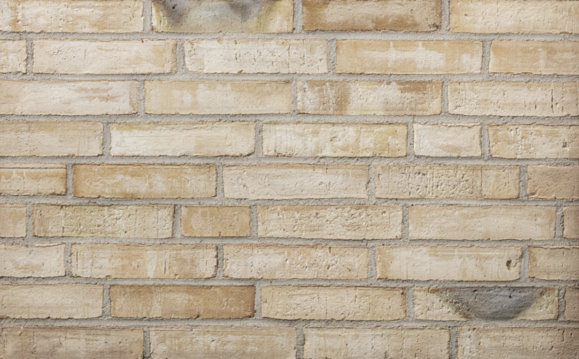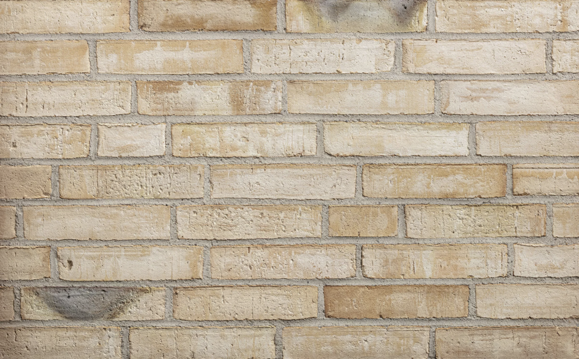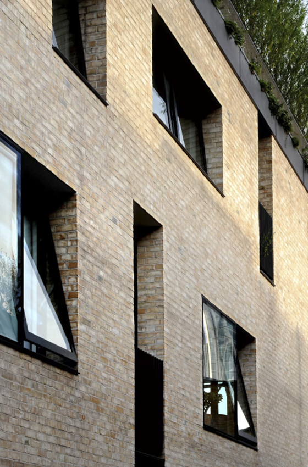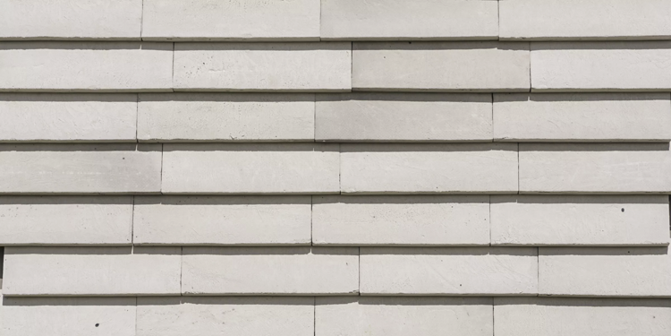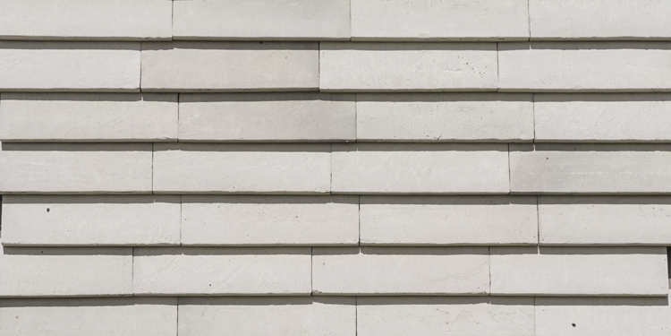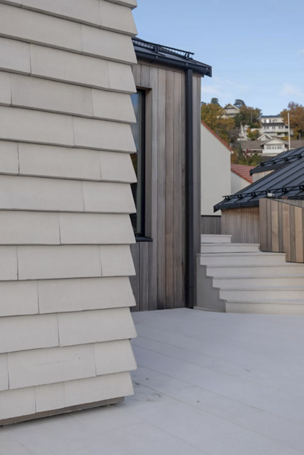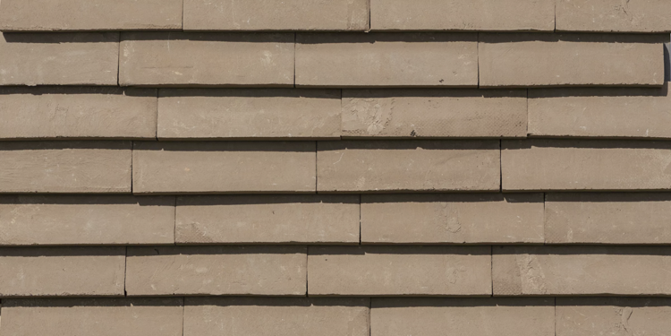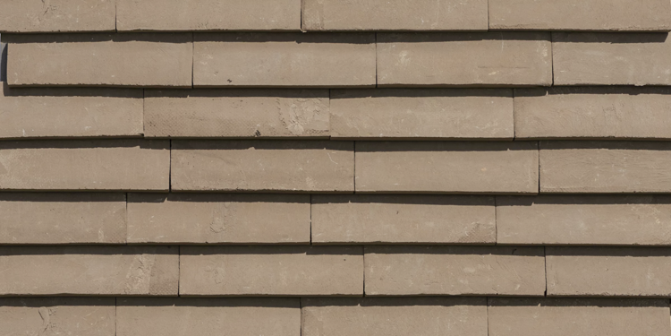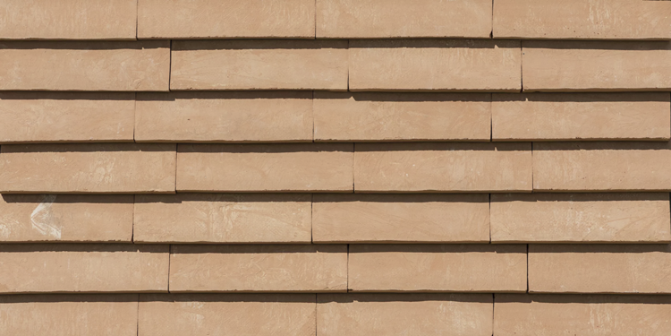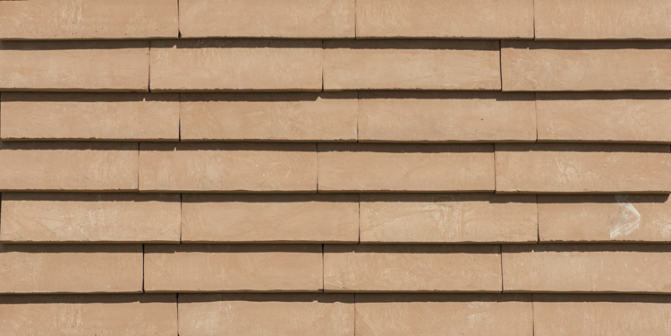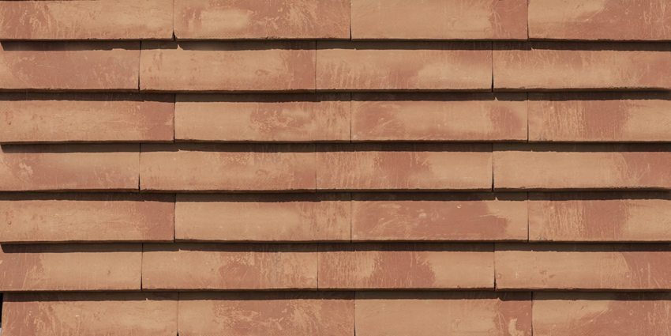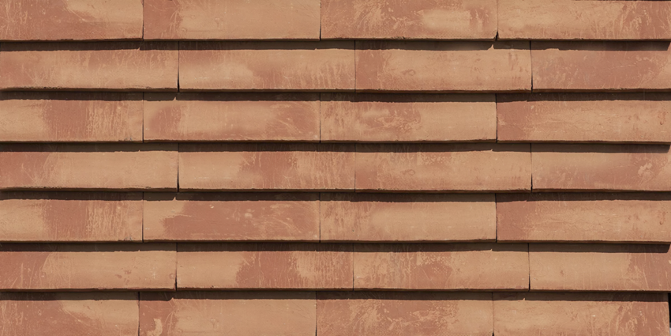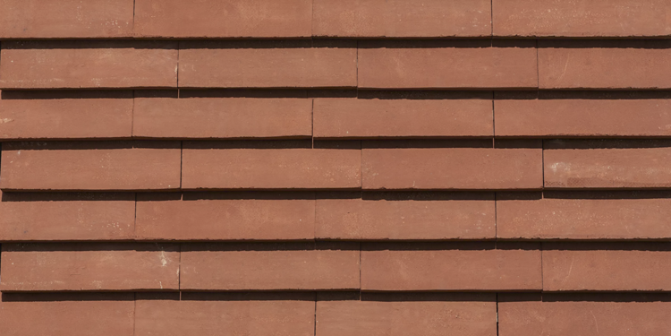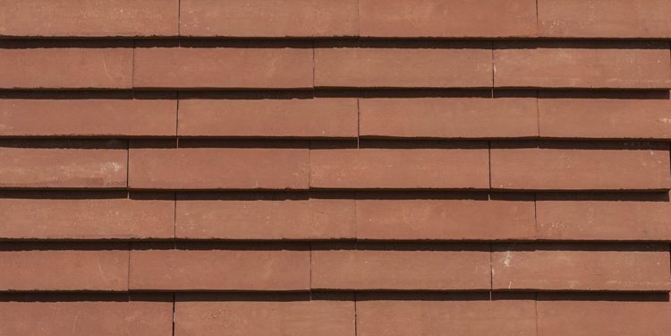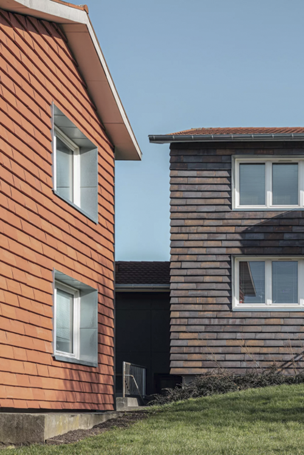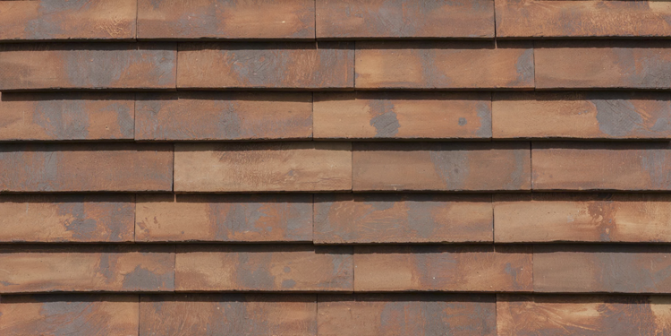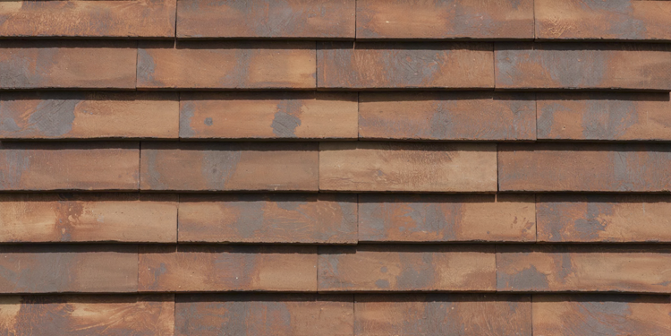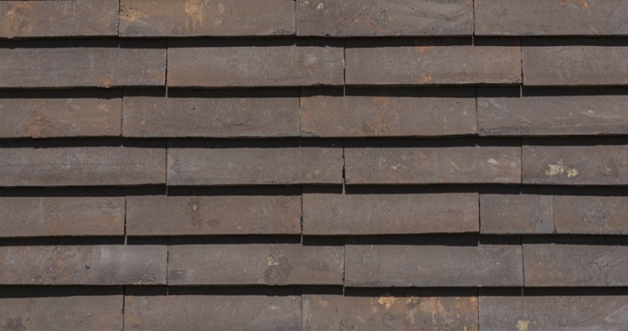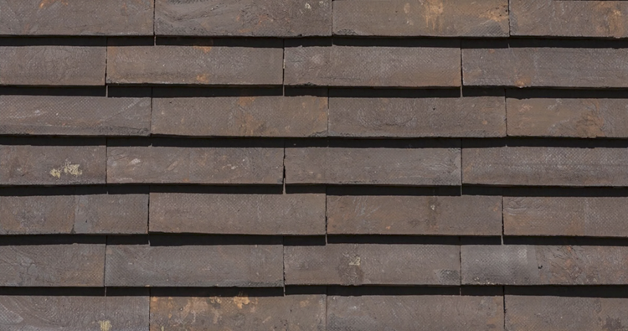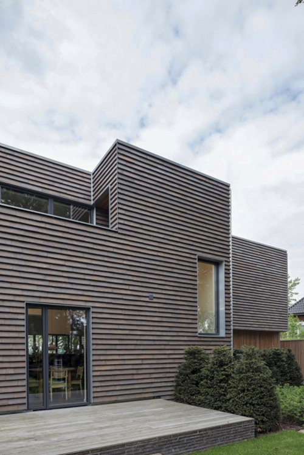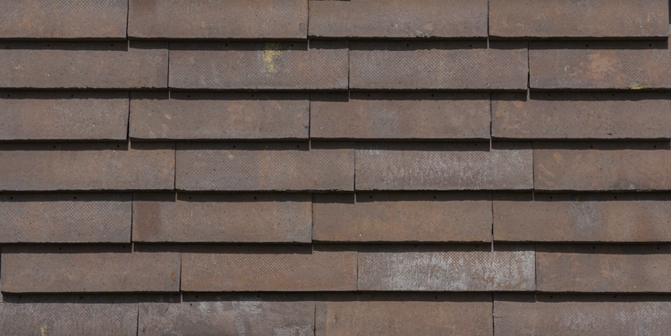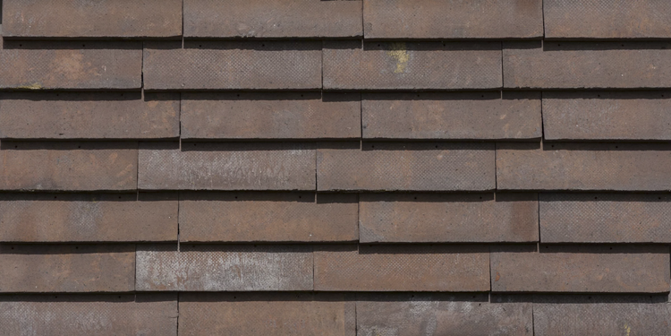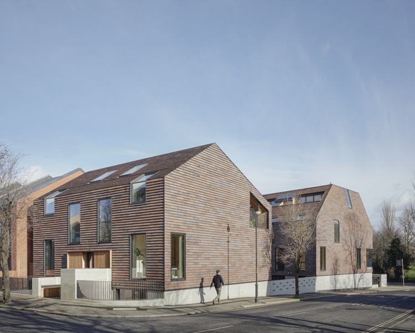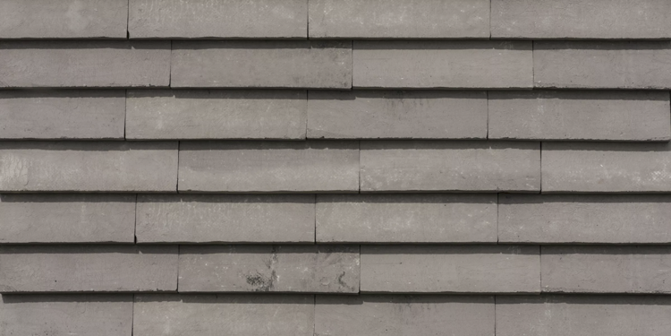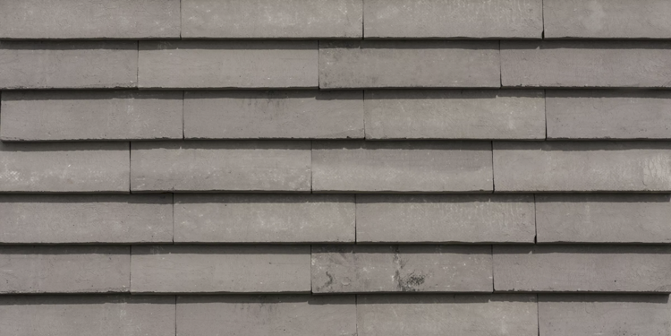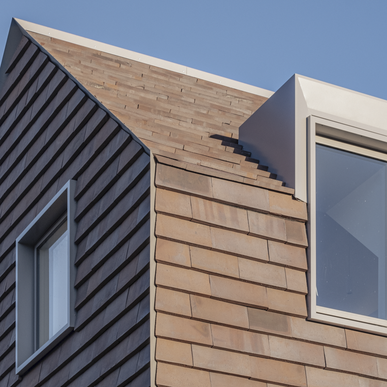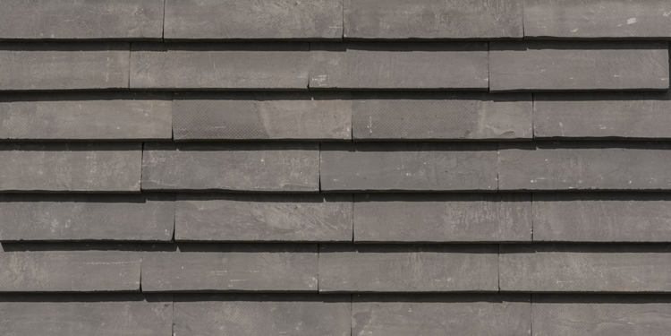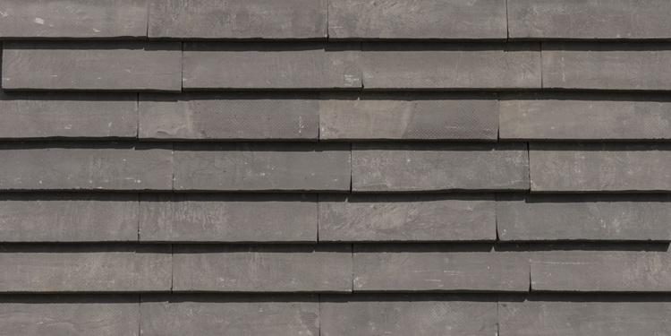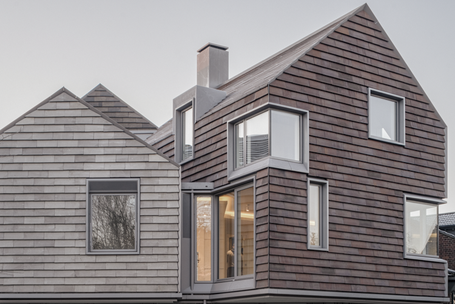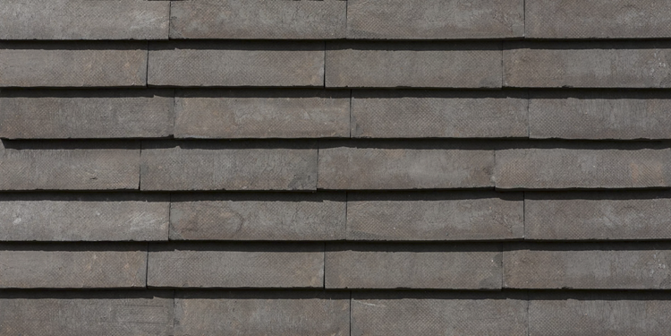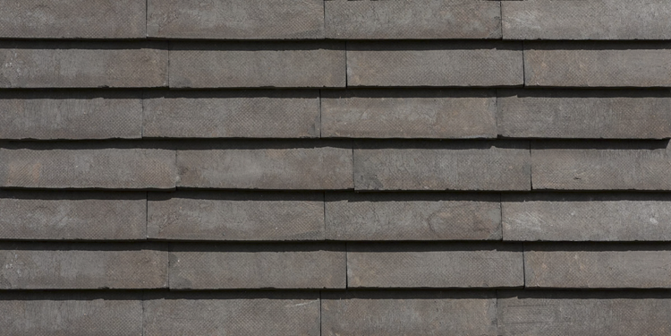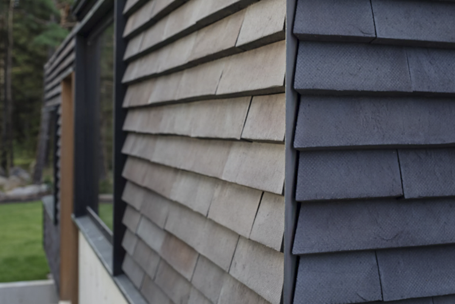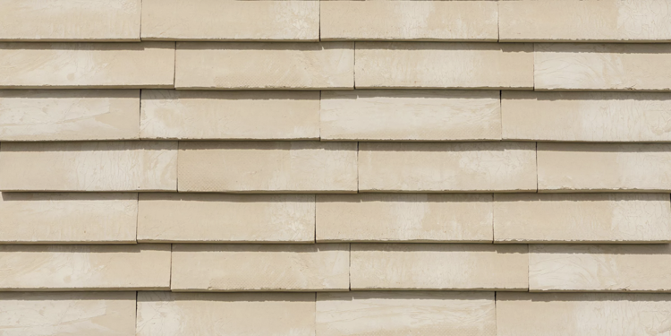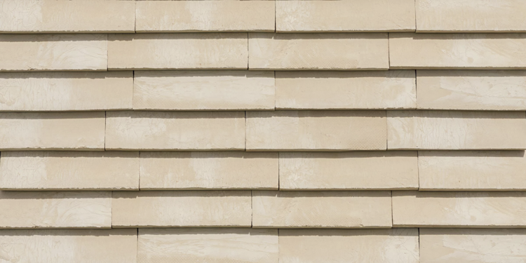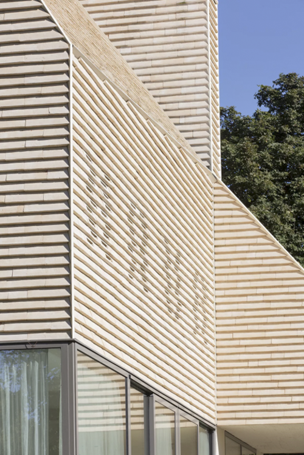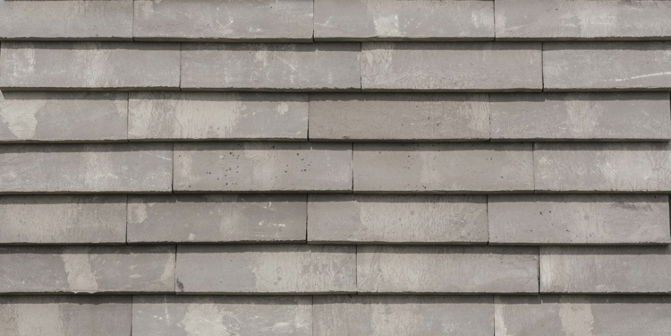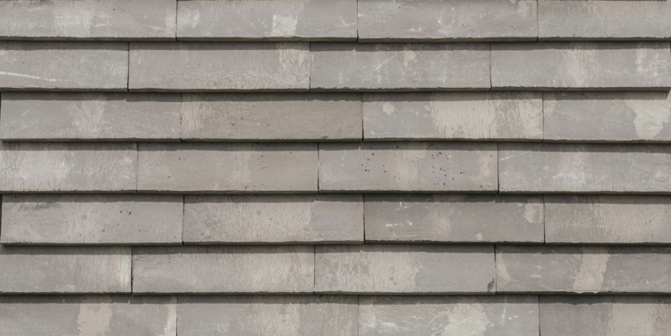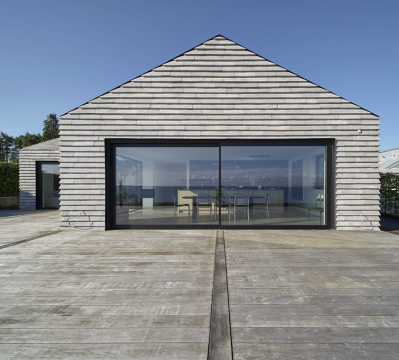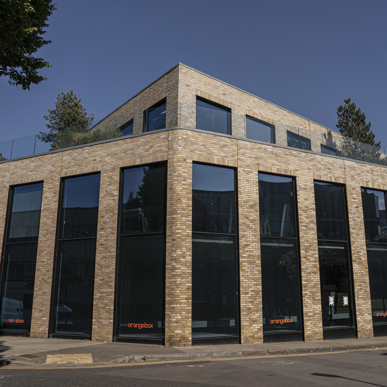Colville Estate
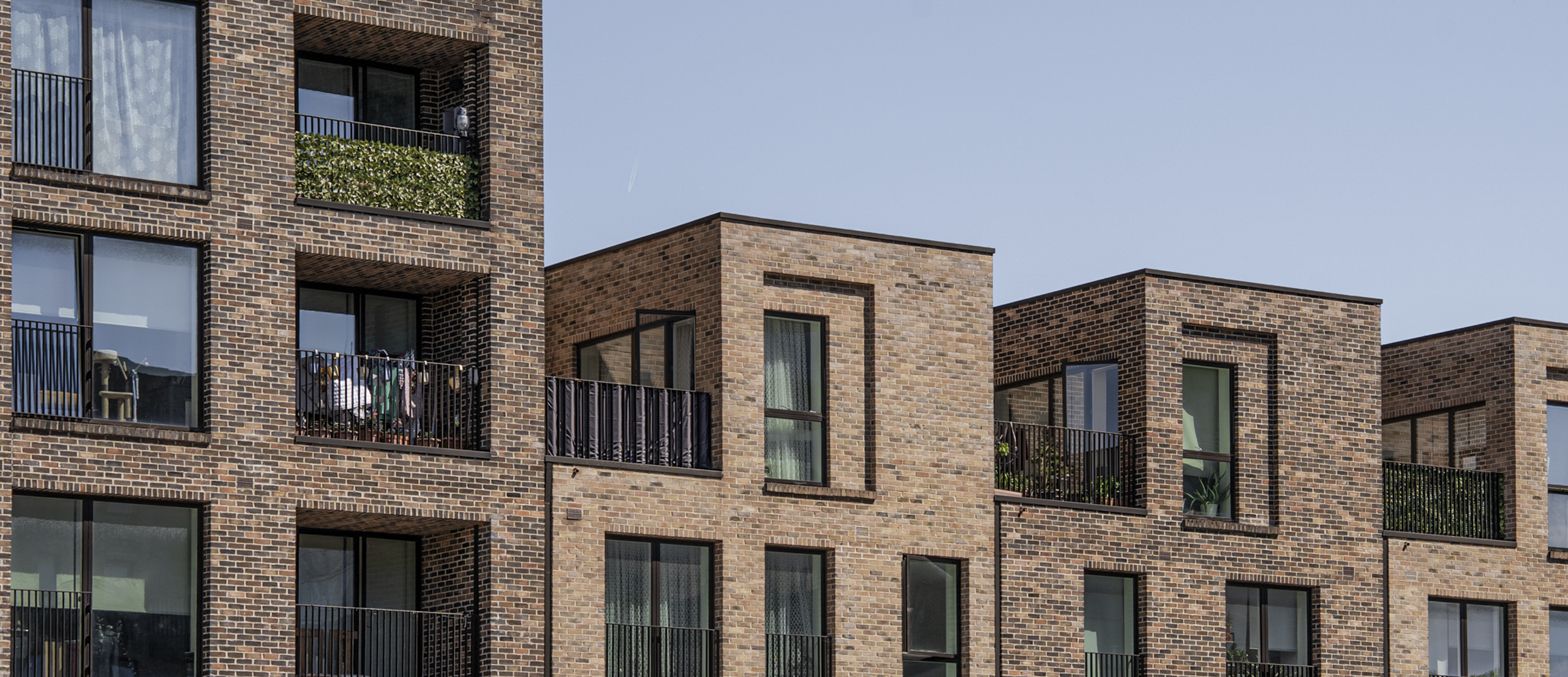

Description
The Colville Estate in Hackney is one of London’s most ambitious and socially driven estate renewal programmes. Developed over multiple phases since 2009 and master planned by Karakusevic Carson Architects, the project replaces 438 homes with 925 new ones – delivering more than 100 additional council homes – while integrating civic spaces, commercial uses, and a generous public-realm strategy.
Rooted in deep community collaboration, the estate’s transformation is characterised by medium-rise, tenure-blind housing that reconnects the once inward-looking site to its urban context. A reintroduced network of public streets and green corridors links Regent’s Canal to Shoreditch Park, while new building forms – varying in height, typology, and architectural language – foster a strong place-specific identity.
At the heart of the development’s architectural language is the façade treatment: robust, expressive brickwork that reflects Hackney’s historic fabric while supporting a contemporary civic presence. The latest completed phases, including Phase 2A & 2B, showcase finely textured facades built with Petersen bricks across a highly coordinated palette.
Requirements
EBM worked closely with Karakusevic Carson Architects across several phases of the master plan to develop a curated brick specification that supports the estate’s civic materiality and neighbourhood identity. We advised on a palette of Petersen D38, D46, and D71 – chosen for their tonal richness, surface variation, and compatibility with Hackney’s architectural character.
EBM also provided technical advisory services, coordinating the design and production of brick specials to address interface detailing, deep reveals and parapet profiles – common across the project’s numerous building types. Our work ensured aesthetic consistency across phases while accommodating logistical realities across staggered construction schedules and contractor teams.
Location
Key challenges
1/ Multi-phase coordination: Maintaining façade consistency and brick availability across long-term, multi-phase masterplan
2/ Community-sensitive design: Ensuring materiality supported placemaking goals and met durability standards in social housing
3/ Complex façade detailing: Advising on specials and coursing strategies for varied building forms and types, including returns, recessed entrances, and parapets.
4/ Procurement continuity: Managing long-lead times and ensuring brick quality matched across extended delivery windows.
Highlights & Achievements
- RIBA London Award 2019: Winner
- RIBA Neave Brown Award 2019: Shortlisted
- London Planning Awards 2018: Winner – Best Borough-Led Project
- London Planning Awards & RTPI awards 2012 & 2013: Shortlisted
