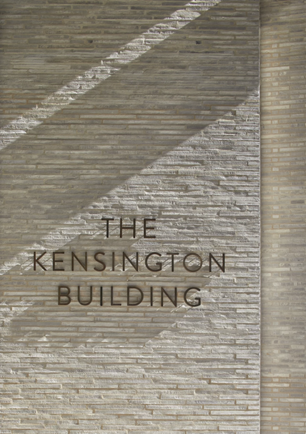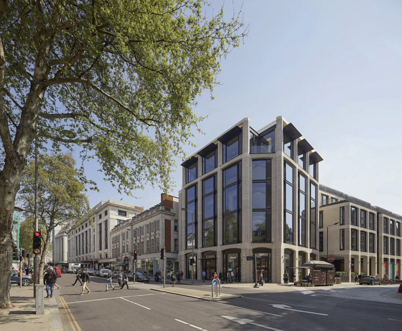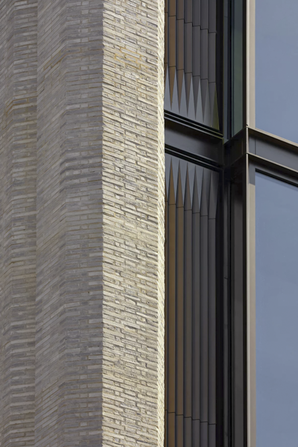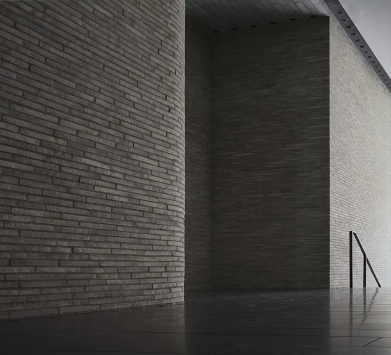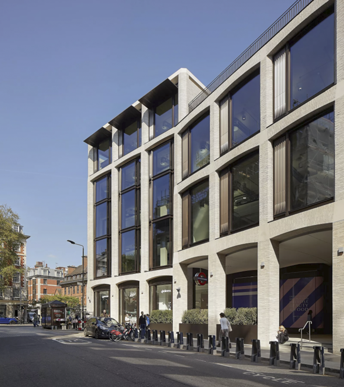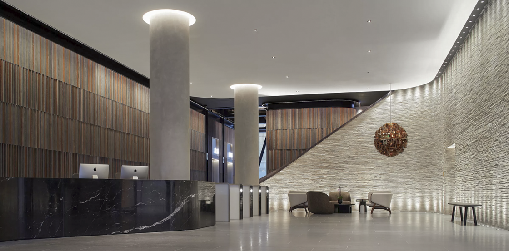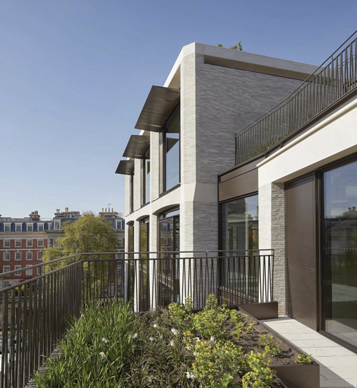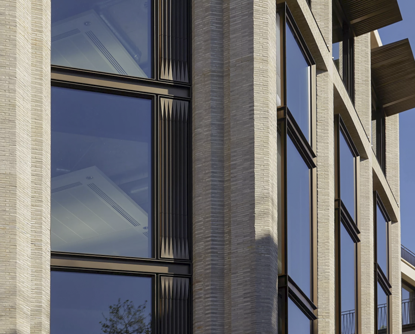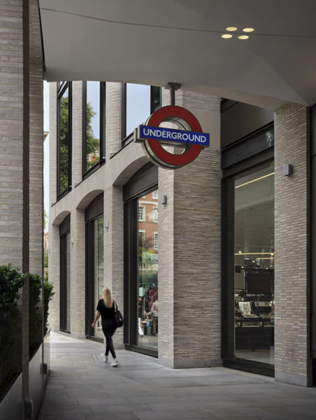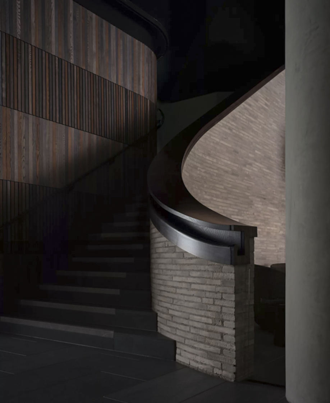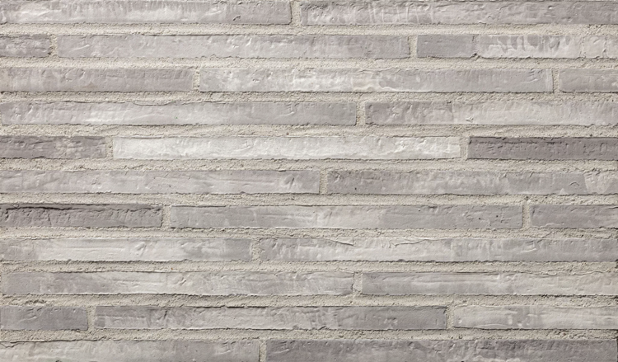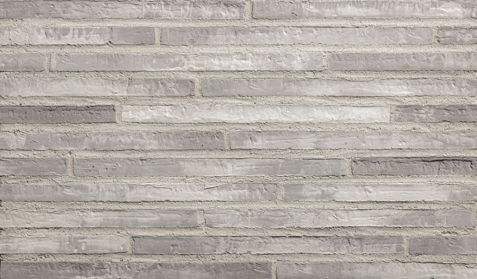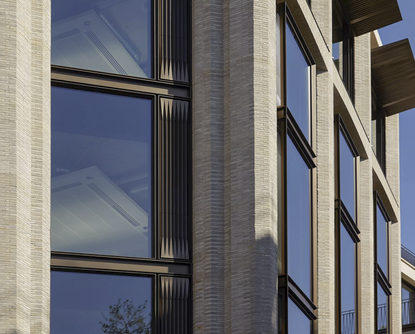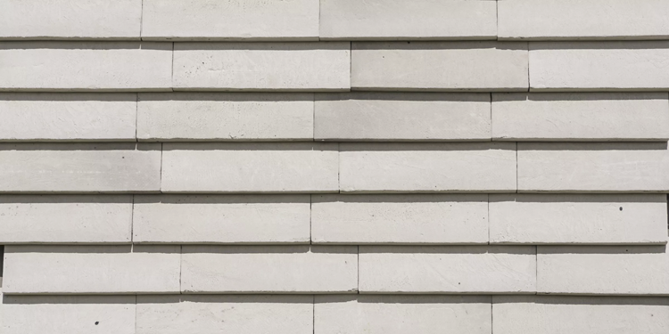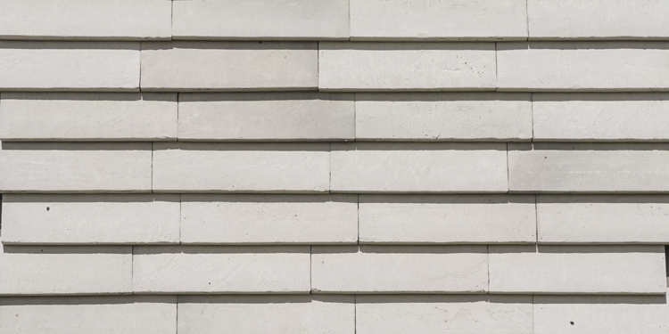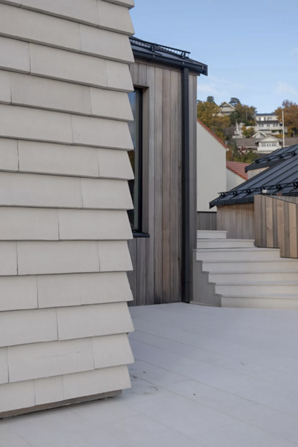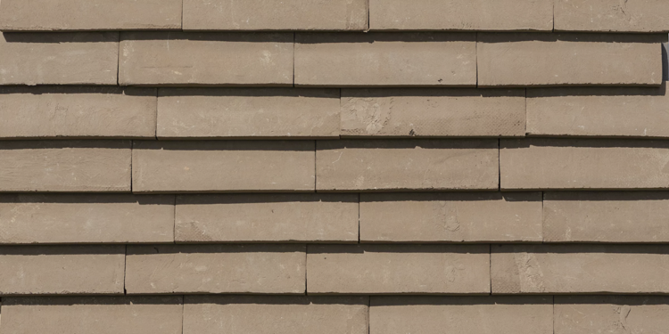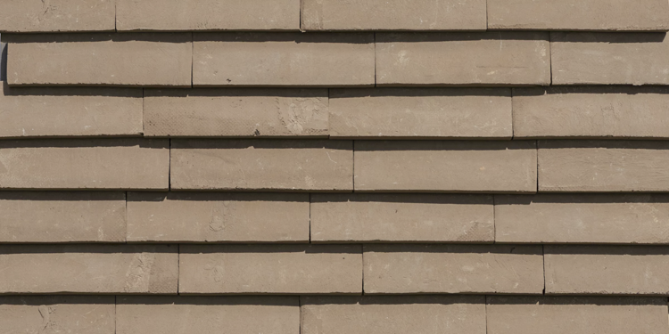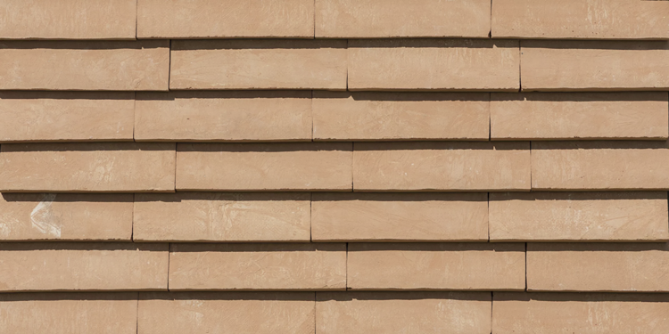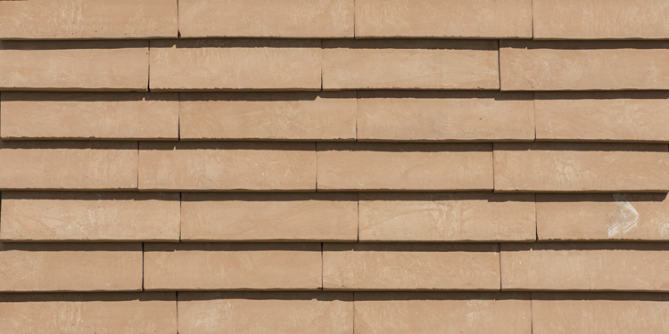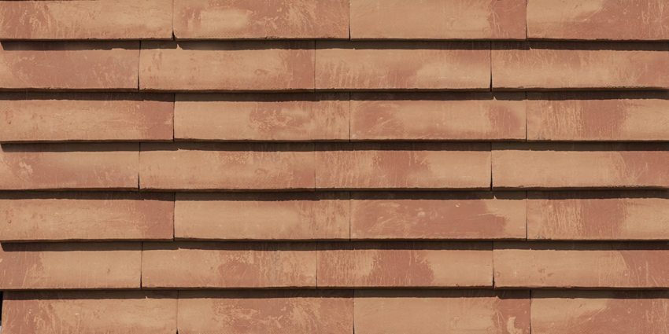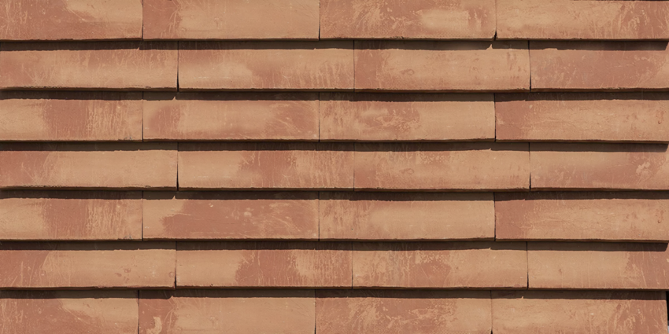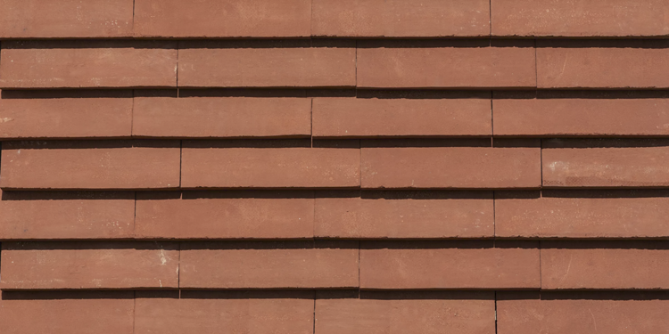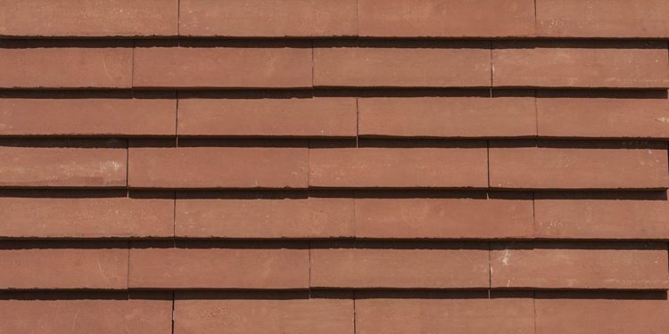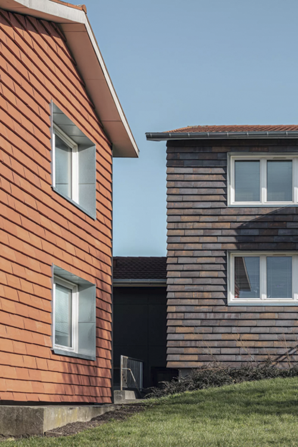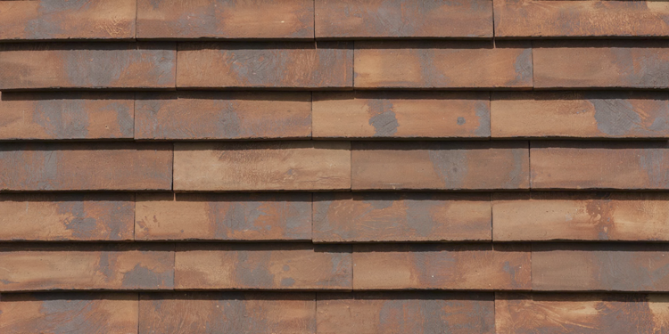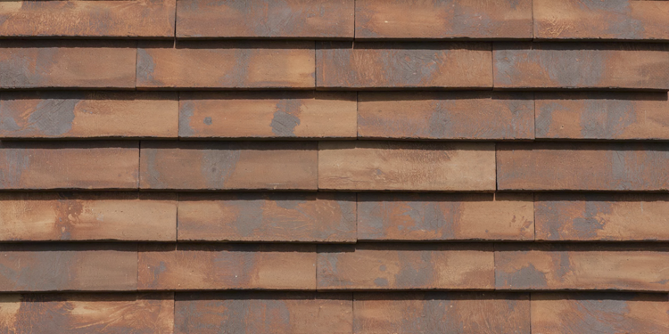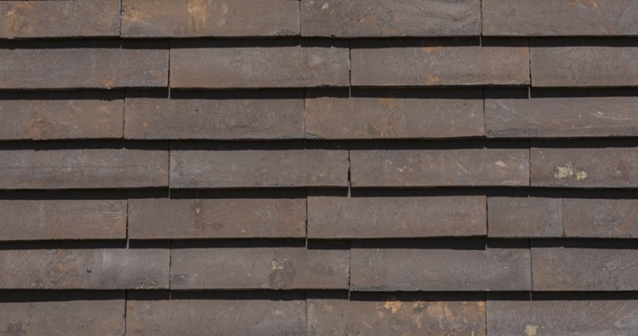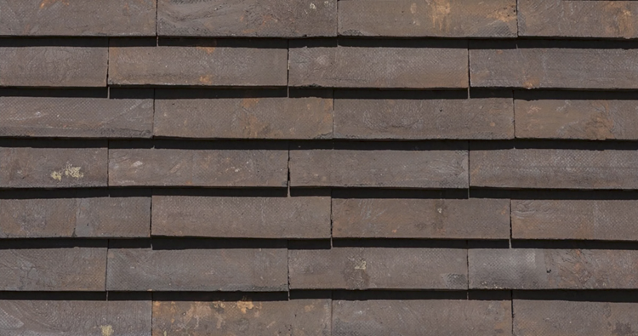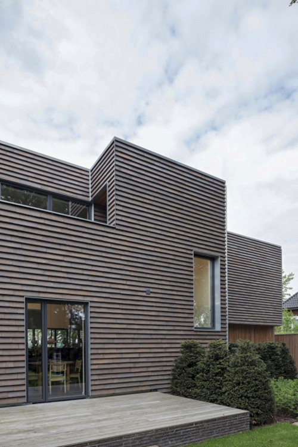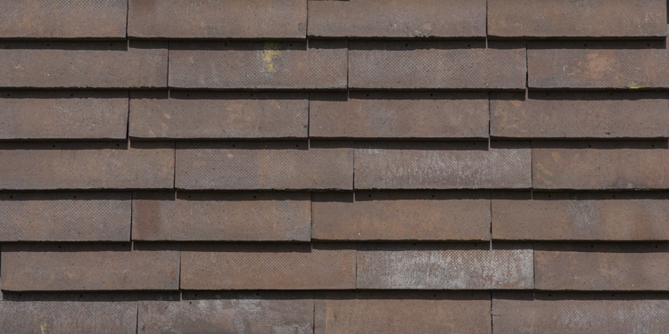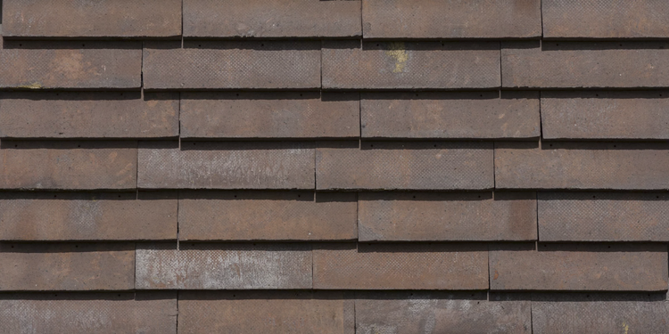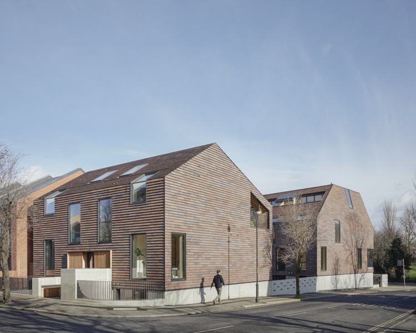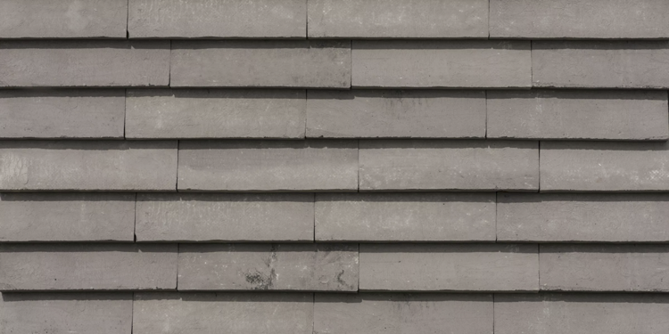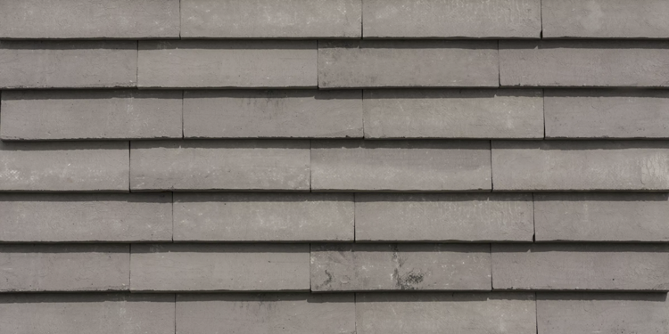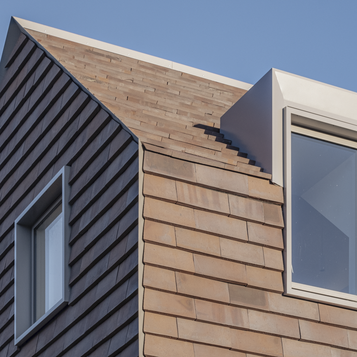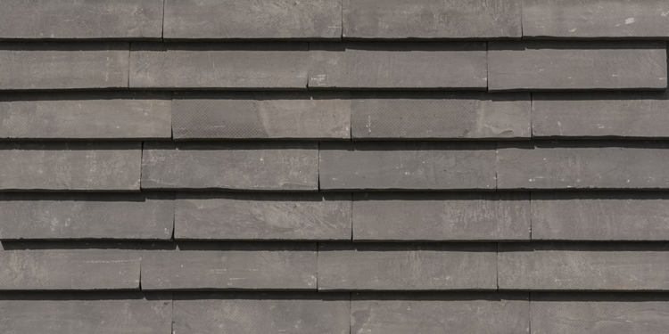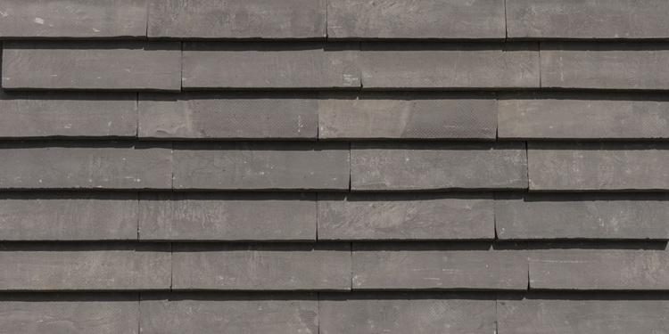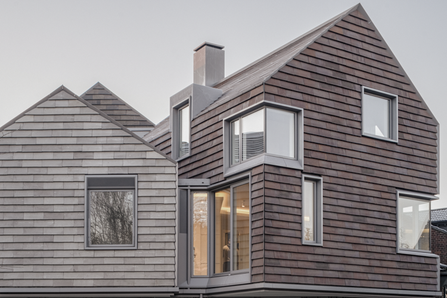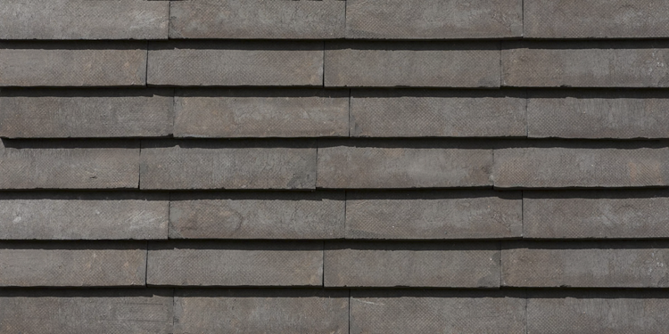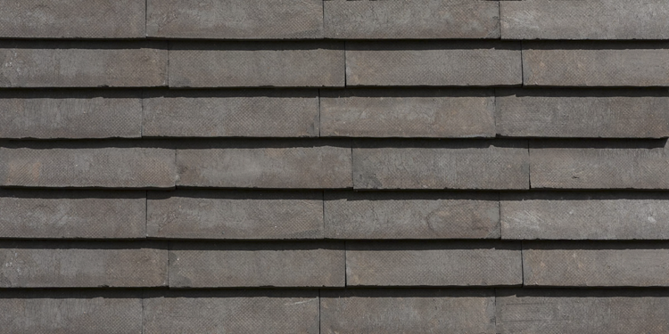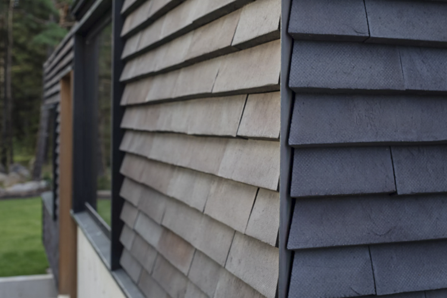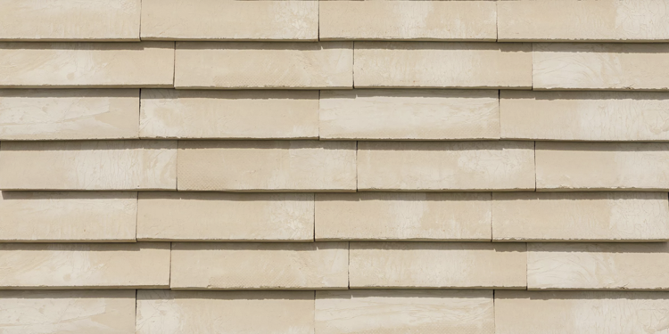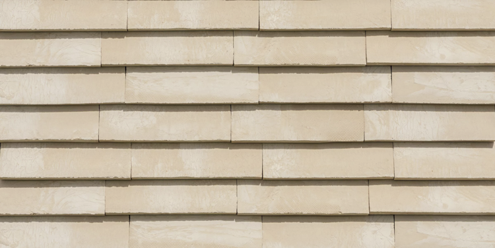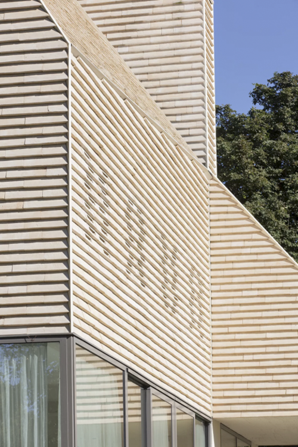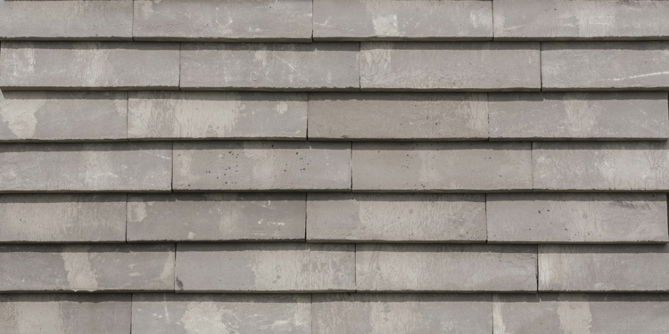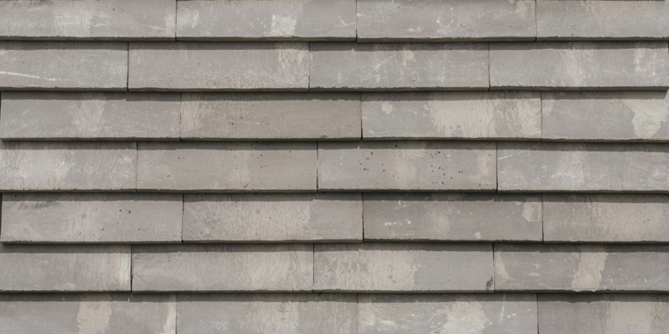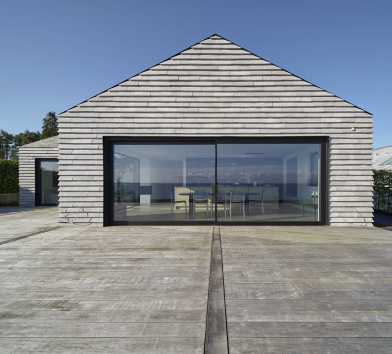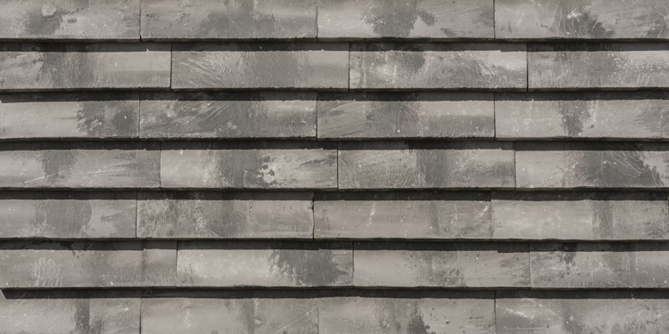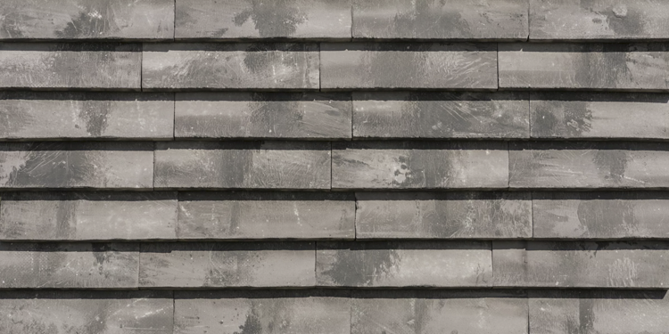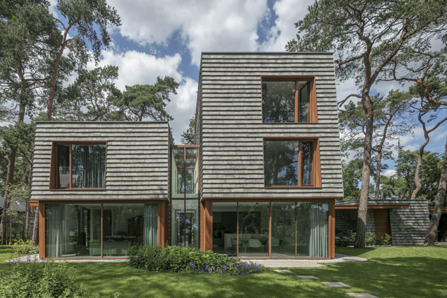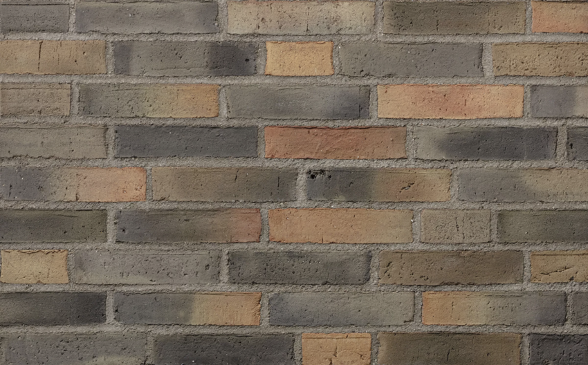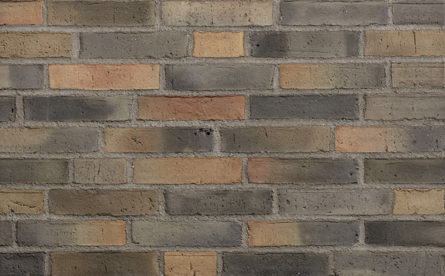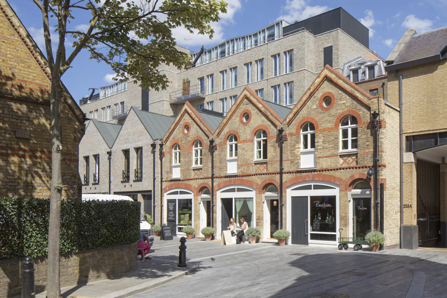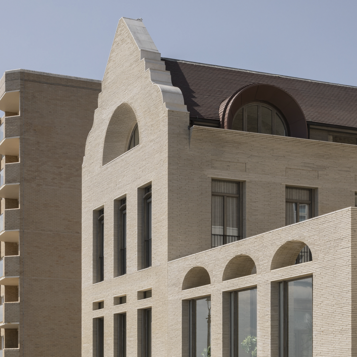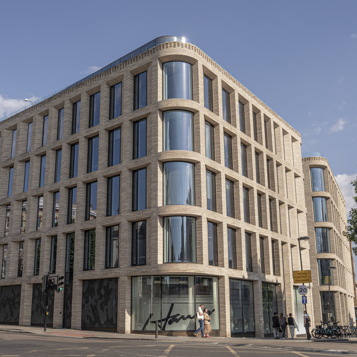127 Kensington
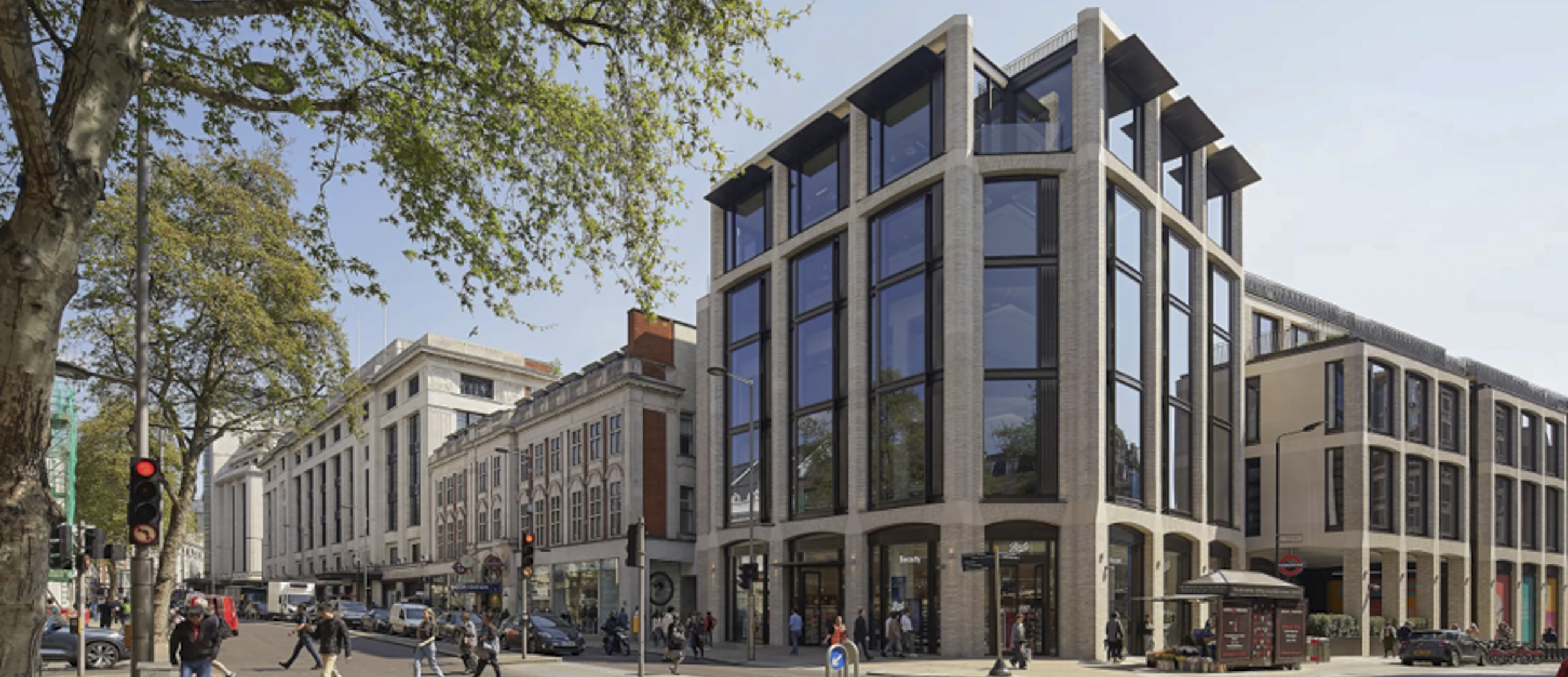
Description
127 Kensington is a transformative retrofit of a former 1970s department store on Kensington High Street into a contemporary, sustainable workplace. The mixed-use scheme enhances not only the architecture and interior environment but also the public realm, reinstatins a historic retail arcade and improving connectivity to the adjacent Underground station. The redevelopment included stripping the structure back to its concrete frame, extending it to the street edge, and designing new facades in Petersen Kolumba brick and pale Moleanos stone – materials chosen to complement Kensington’s architectural heritage.
A remodelled five-storey elevation fronts the high street, while a stepped, landscaped side façade introduces garden terraces that provide privacy and greenery in a dense urban setting. Internally, the space blends refined natural materials – Petersen K91 brick, timber, copper, and concrete – with high-performance environmental systems. Openable façade panels, air source heat pumps, photovoltaics, and intelligent controls contribute to the project’s environmental credentials. The result is a workplace that delivers on both technical and occupant wellbeing.
Requirements
EBM provided in depth technical guidance and coordination across two contractors to realise this complex façade design. With most of the building envelope comprising bespoke cut bricks and special shapes, EBM’s expertise was essential in advising on the brick bonding strategy, brick-cutting requirements, and the sequencing of special units. Our close collaboration with Petersen ensured that varying lengths and special formats were designed and manufactured efficiently, keeping costs in check without compromising architectural intent. Unlike typical merchants, EBM’s hands-on, detail-driven support was critical in implementing the architect’s vision to an exceptionally high standard.
Location
Key challenges
1/ Designing and coordinating custom-shaped specials across a large-format facade
2/ Managing technical consistency with two separate contractors
3/ Sequencing brick installation to integrate specials seamlessly within the bon pattern
4/ Collaborating directly with Petersen to manufacture and optimise specials
Highlights & Achievements
- — BREEAM Excellent
- — WELL Gold Certification
- — BCO Awards 2023: Winner - Refurbished / Recycled Workplace, London
- — WAF Awards 2022: Shortlisted - Completed Building, Office
- — WAF Awards 2018: Shortlisted - Future Project, Commercial Mixed-Use

