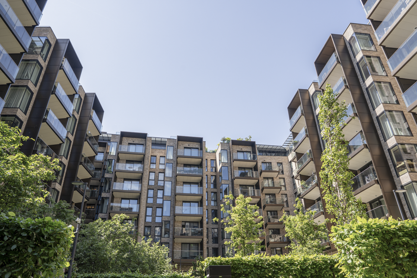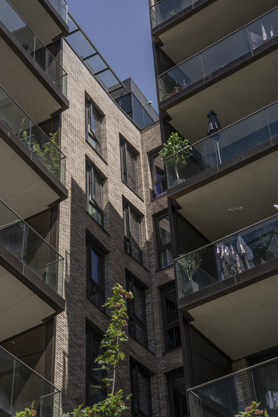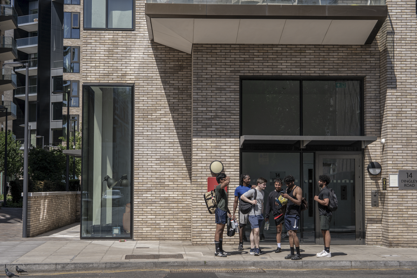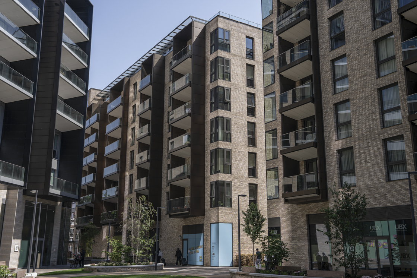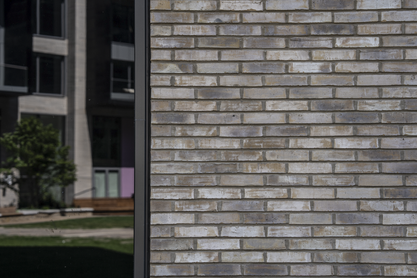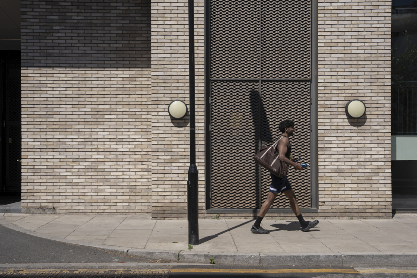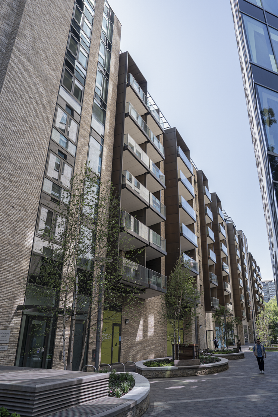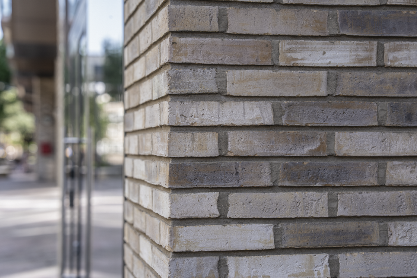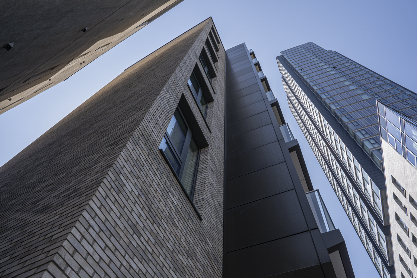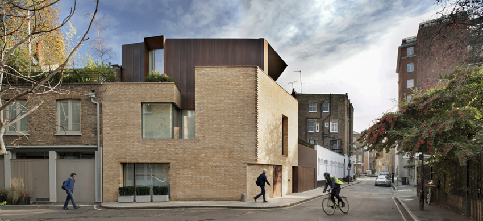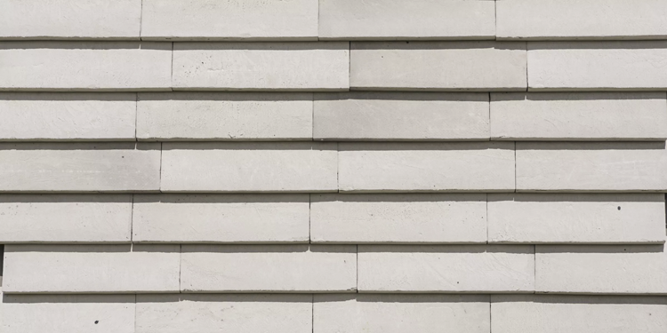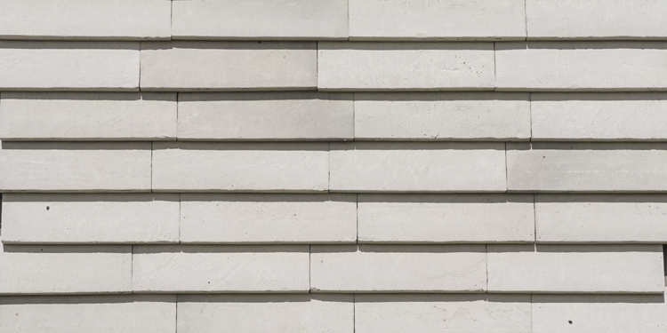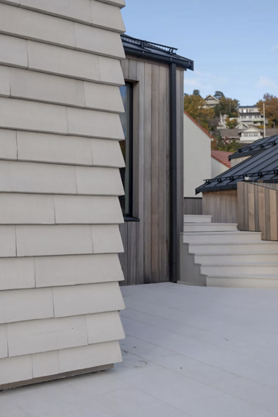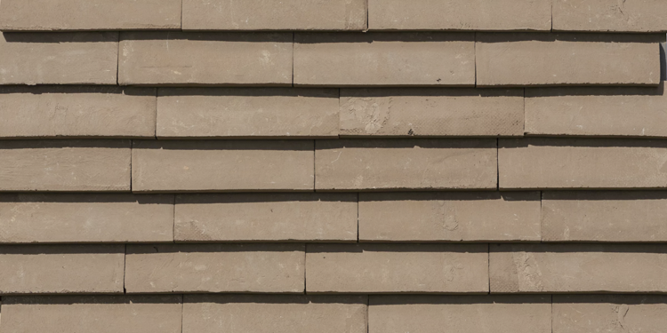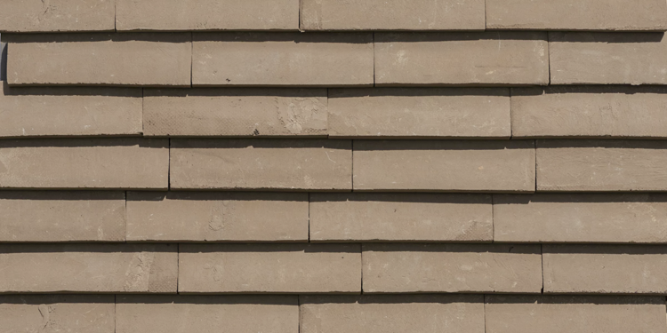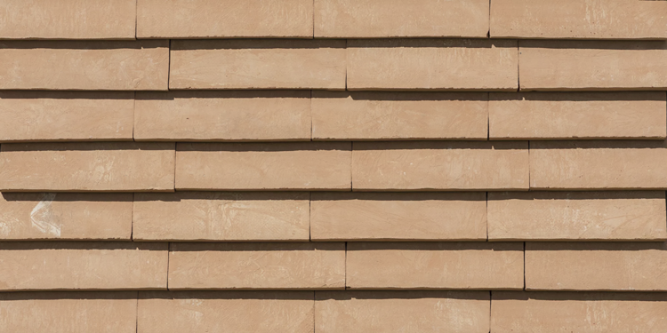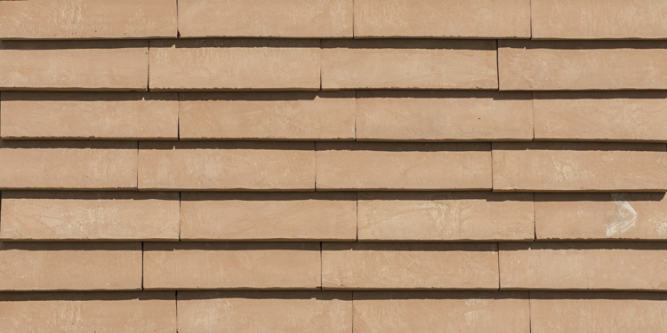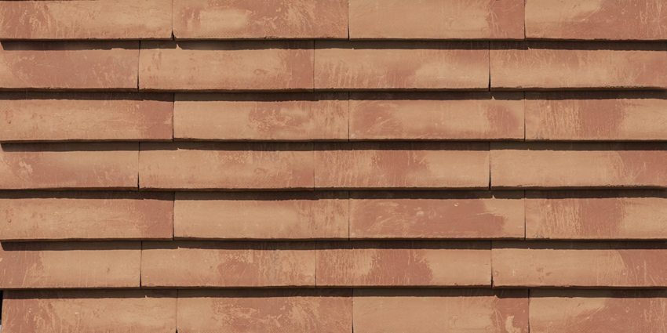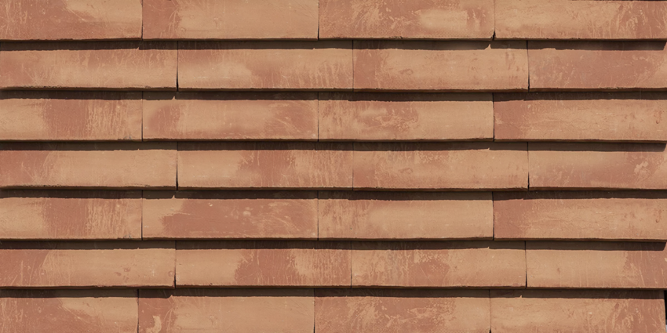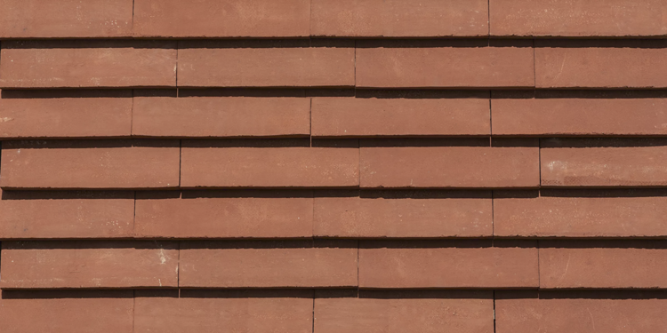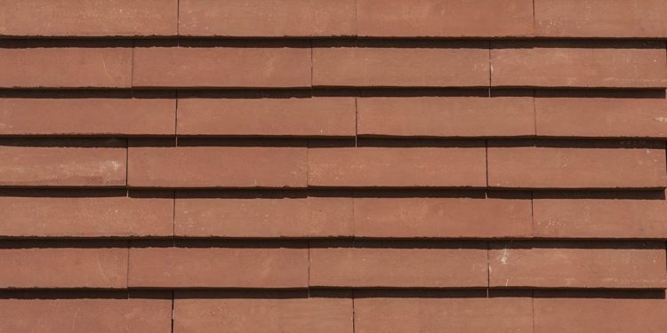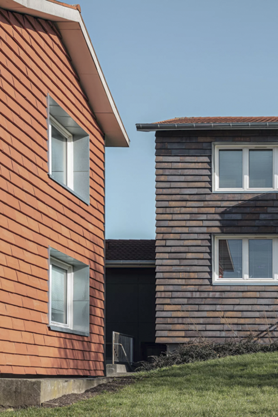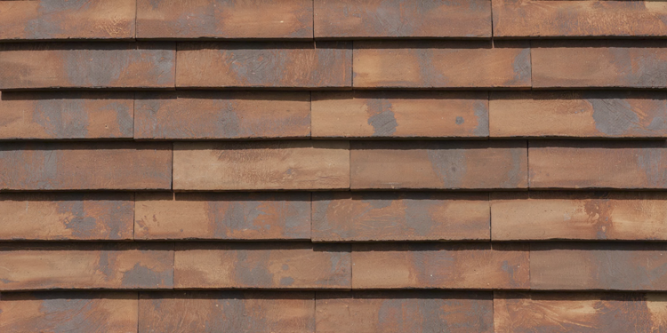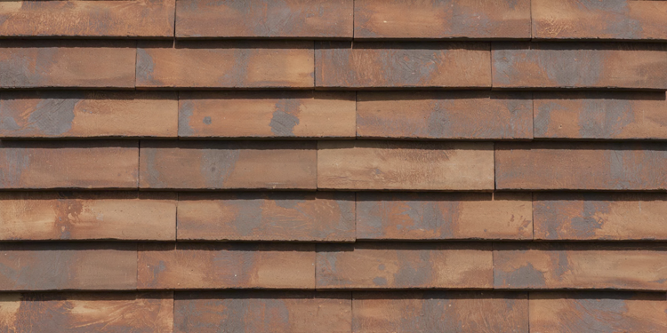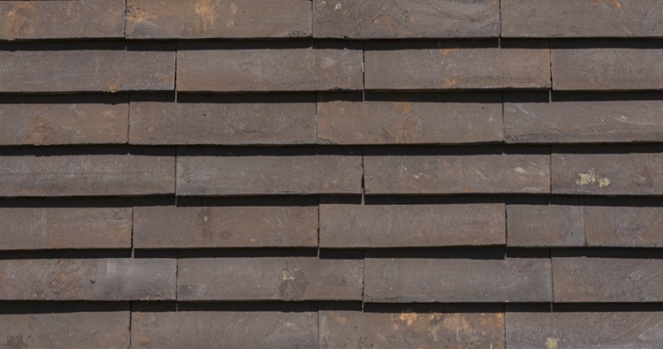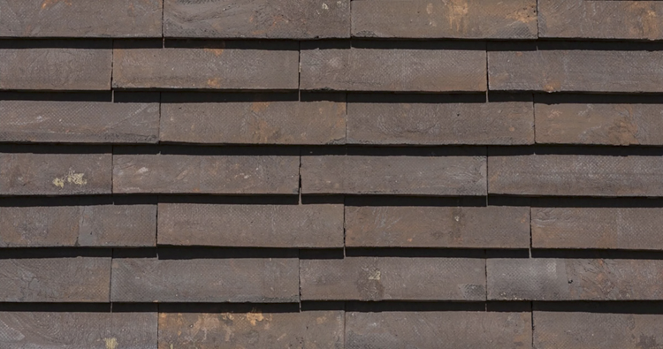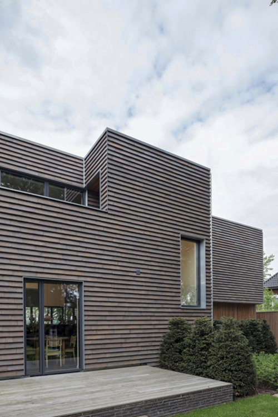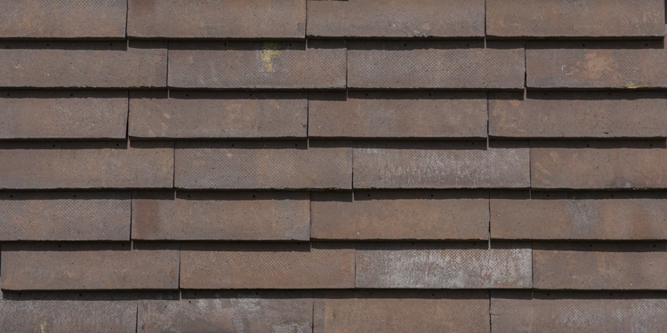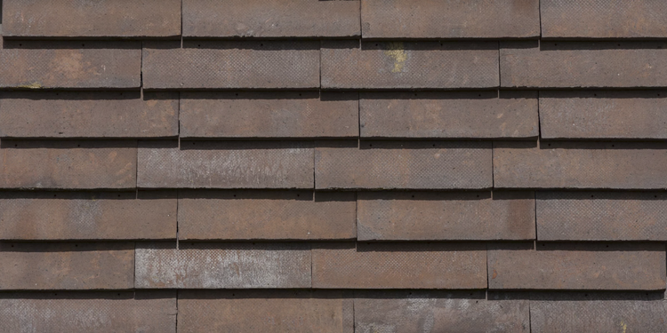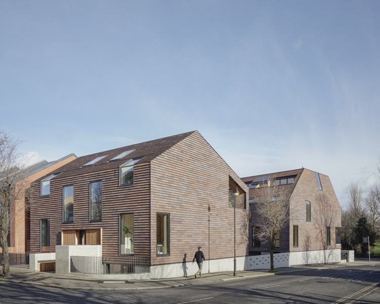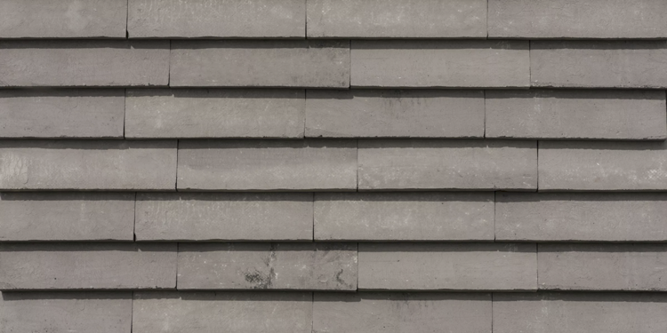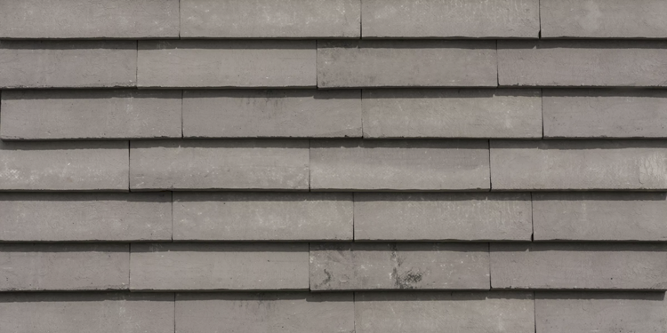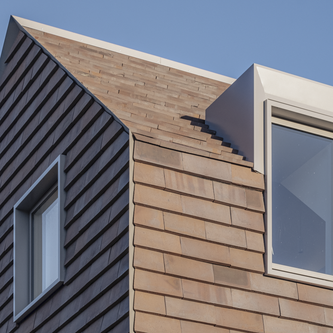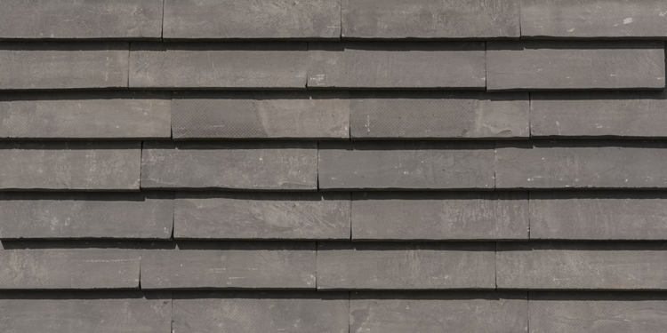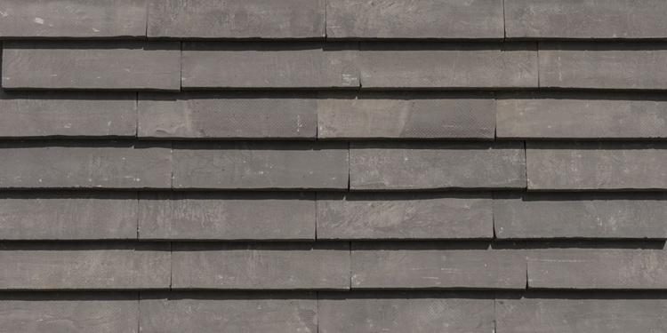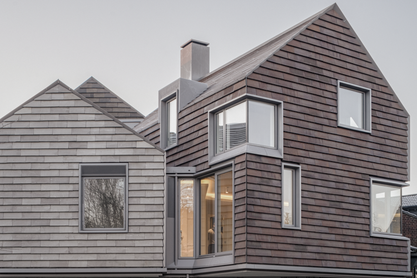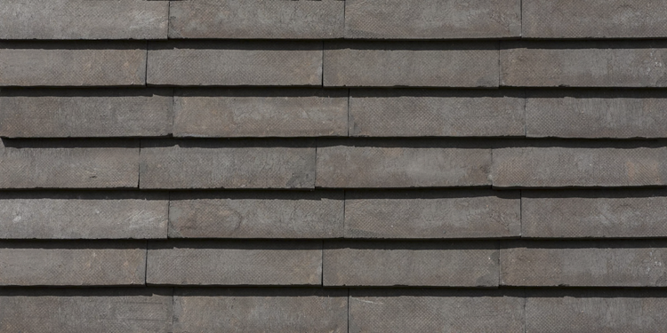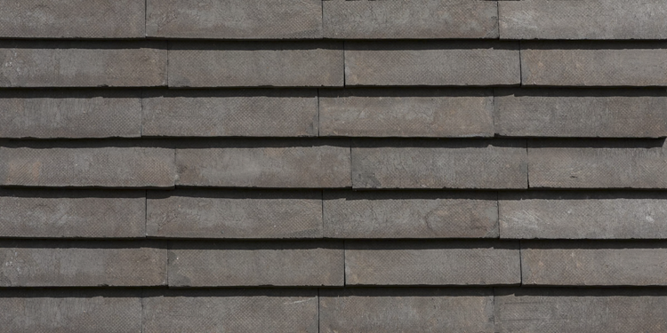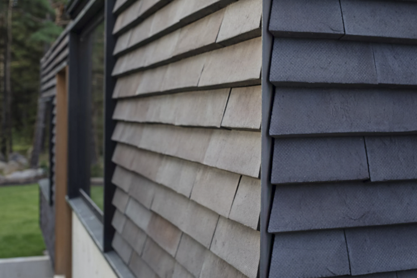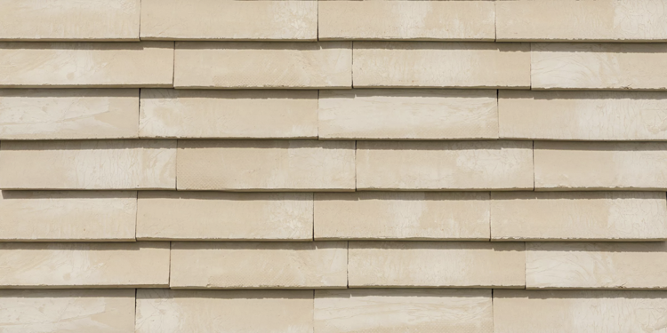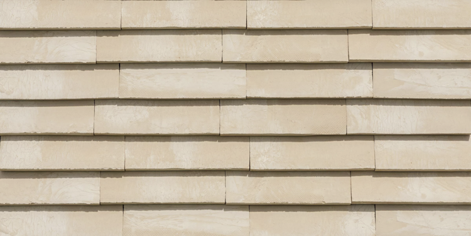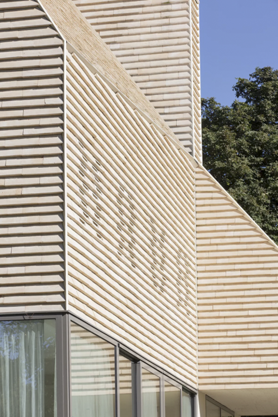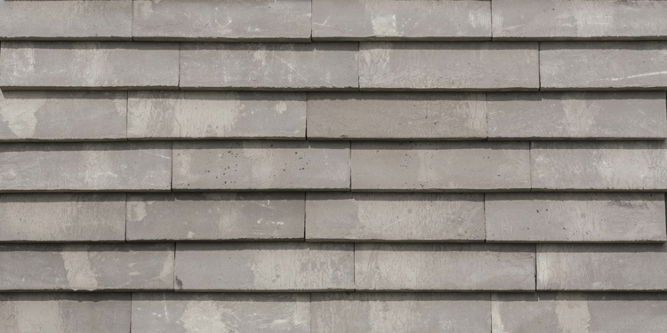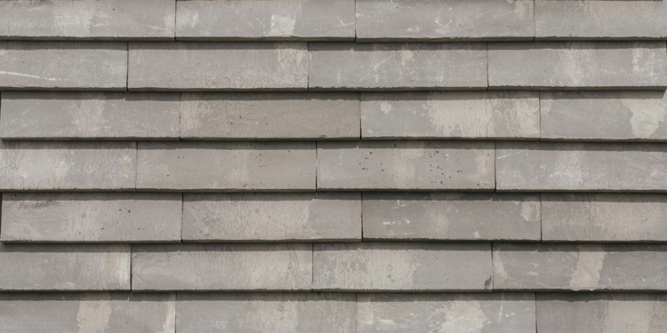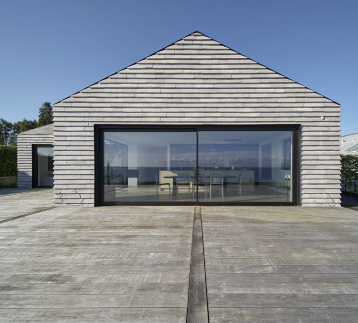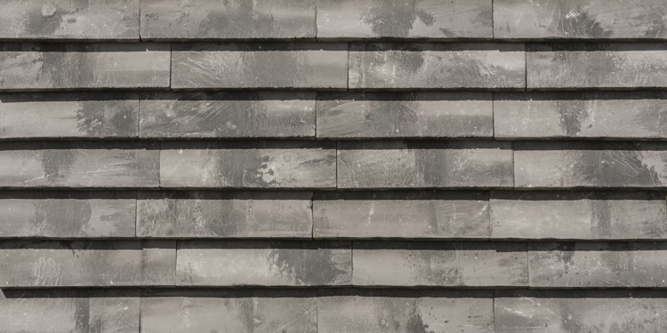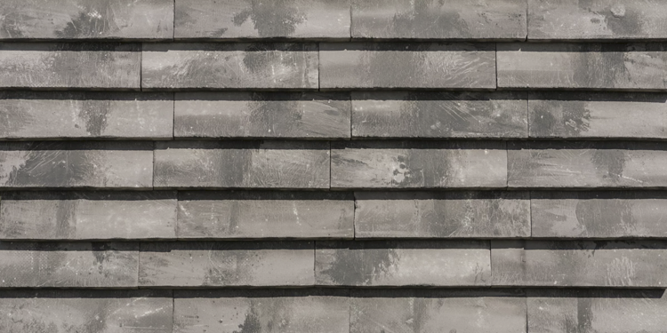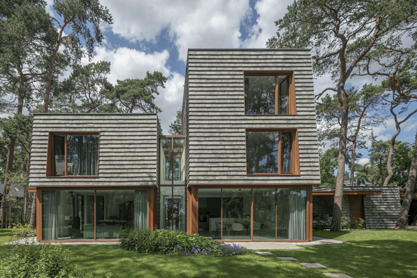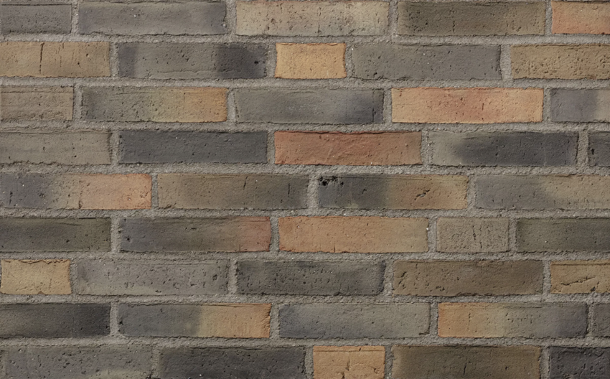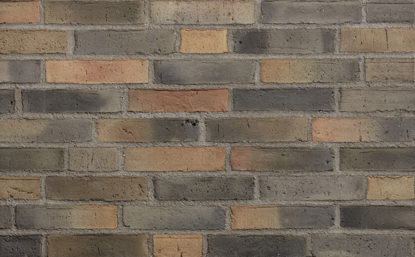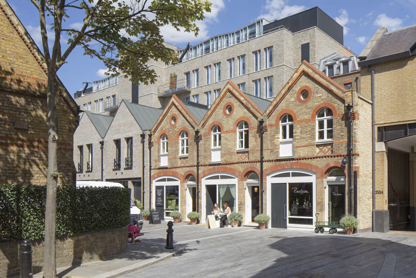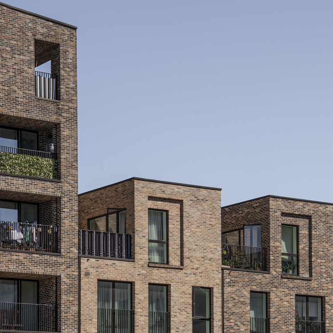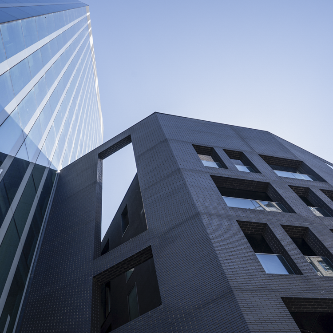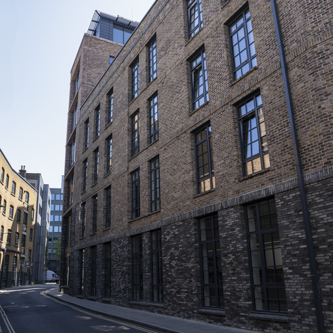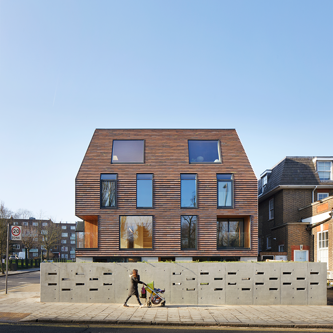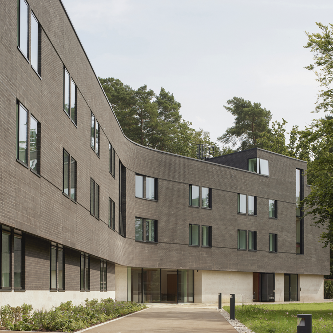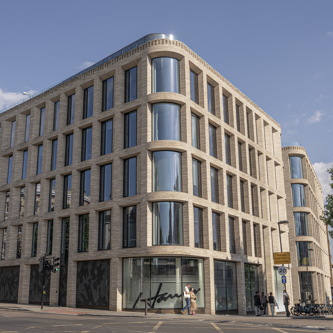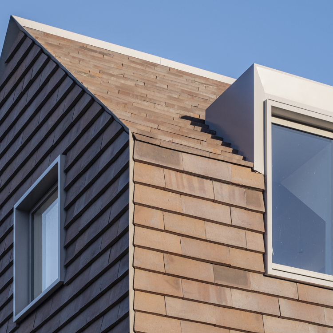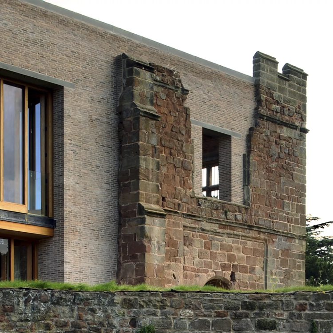250 City Road
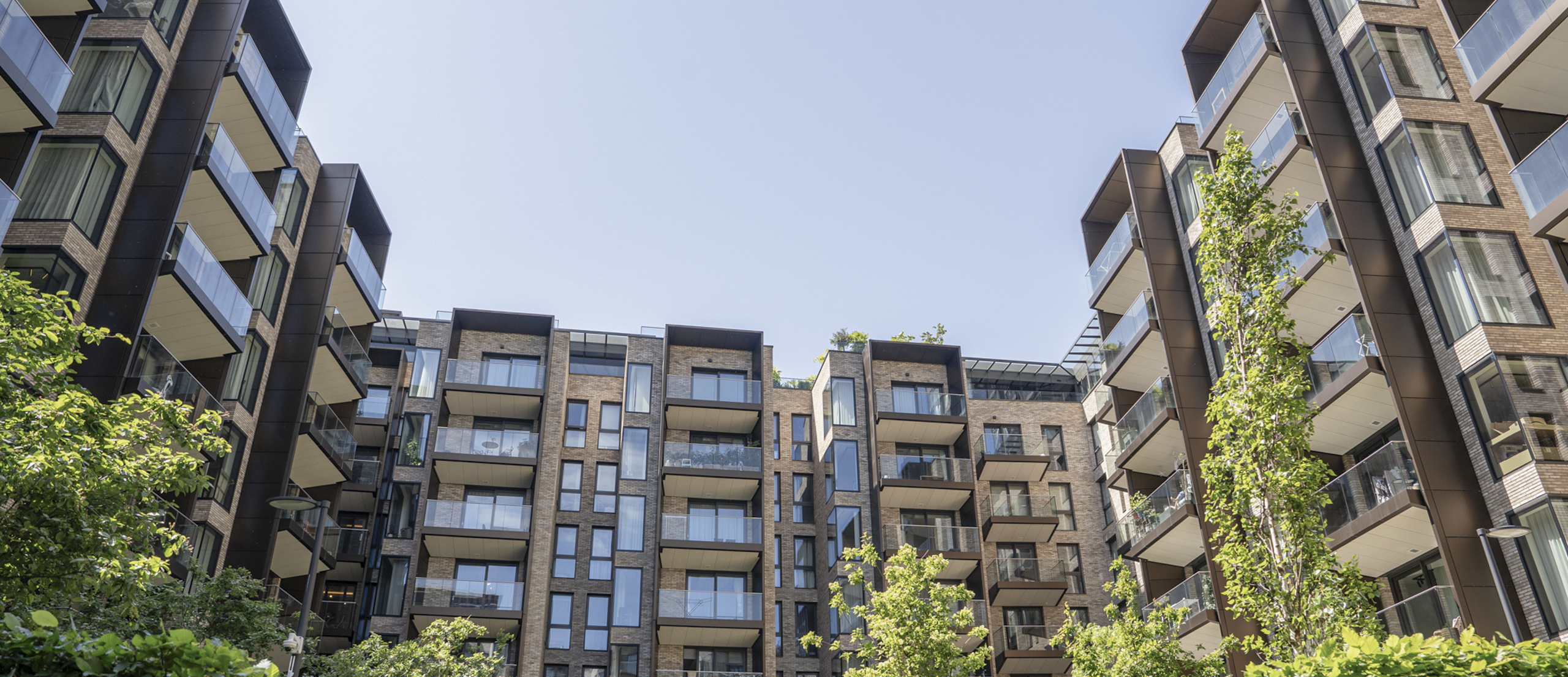
Description
Located between Angel and Old Street, 250 City Road is a major regeneration scheme that transforms a former low-density business park into a high-density, low-energy residential community. The masterplan – anchored by two elegant residential towers of 42 and 36 storeys – delivers a mixed-use environment that blends living, working, and leisure, while completing the planned cluster of tall buildings along City Road. Framed by landscaped courtyards and a central park, the Berkley Homes development balances density with green space, while promoting walkability and connectivity to surrounding neighbourhoods.
The design draws on Islington’s vernacular materiality, with high-quality Petersen brickwork establishing a textured, grounded base for the glazed tower forms above. The brick podium integrates restaurants, shops, and cafes at street level, supporting a vibrant public realm and contributing to the architectural hierarchy across the site. Internally, apartments are designed for privacy, daylight access, and city views, while the building massing supports passive environmental strategies to reduce energy consumption and improve comfort.
Requirements
As Foster + Partners’ first major brick-led residential project, it was essential that the brick choice more both aesthetic and technical expectations in this high-profile location. EBM played a key role in helping the design team retain the Petersen D73 specification throughout a rigorous value engineering process, providing clear technical advice and product guidance to support the architectural vision. Our deep understanding of premium brickwork enabled the successful integration of bespoke detailing and material performance in a complex, high-rise context.
Location
Key challenges
1/ Supporting the architect through value engineering while protecting design quality
2/ Delivering premium brick specifications for a high-density, landmark site
3/ Advising on detailing and material use in Foster+Partners’ first large-scale brick project.
Highlights & Achievements
- — A Landmark high-rise residential development using high-quality brickwork
- — Considerate Constructors Scheme recognised
- — A showcase of integrating traditional materials in a temporary urban setting

