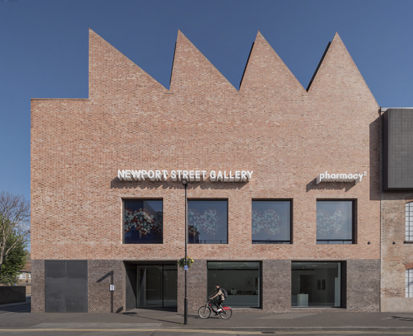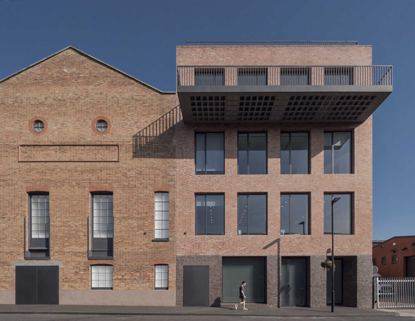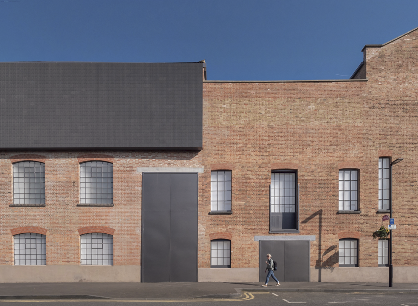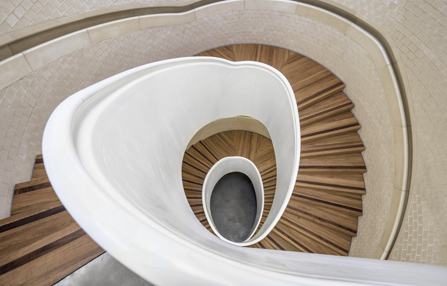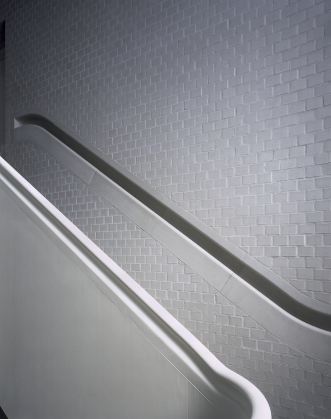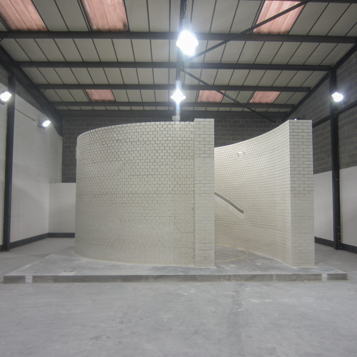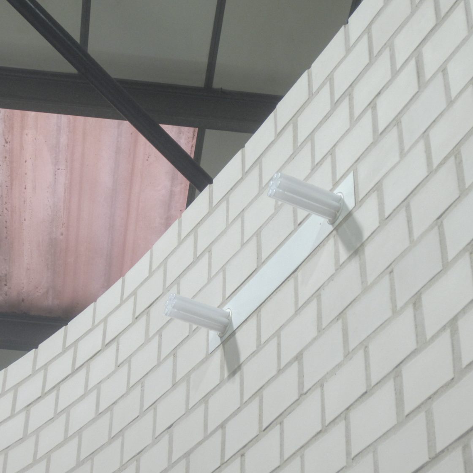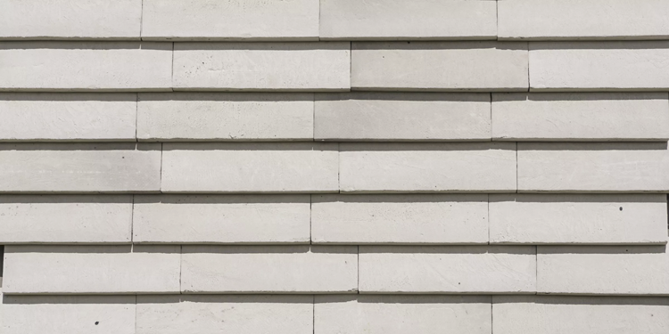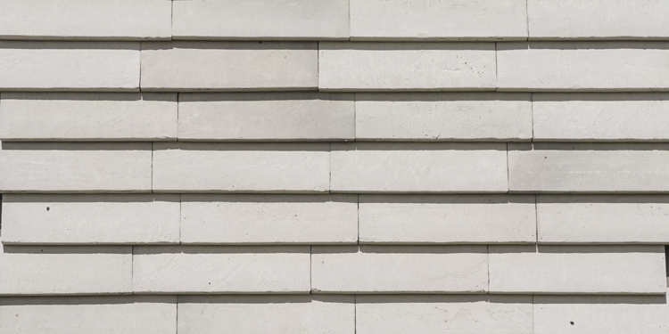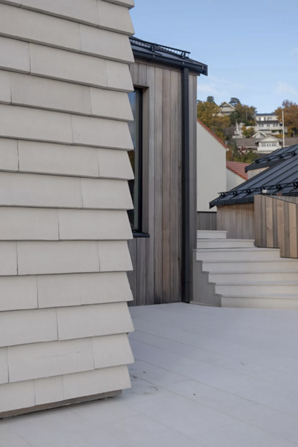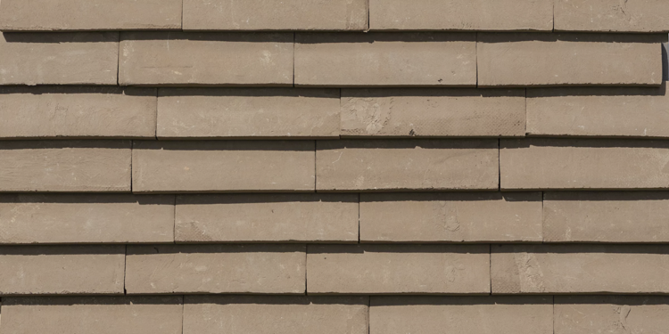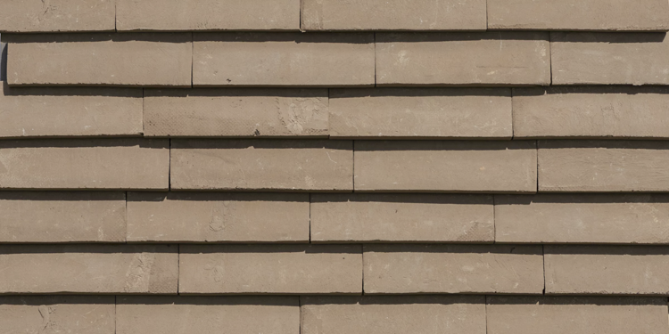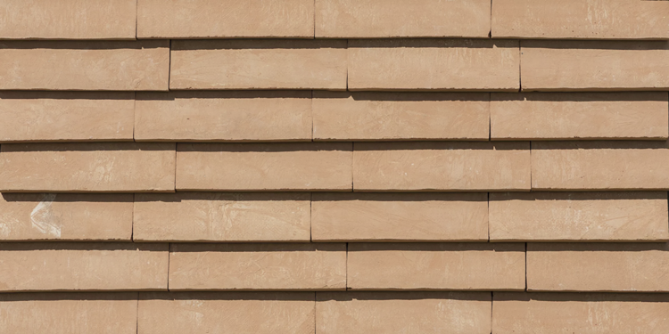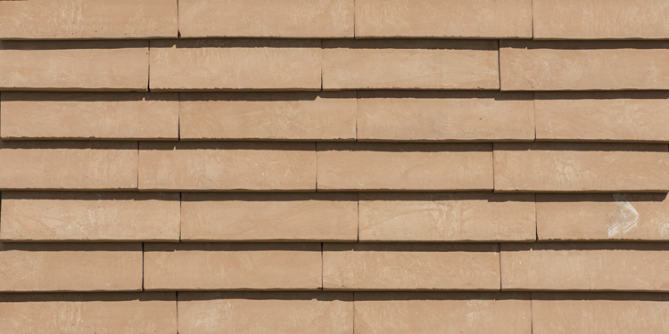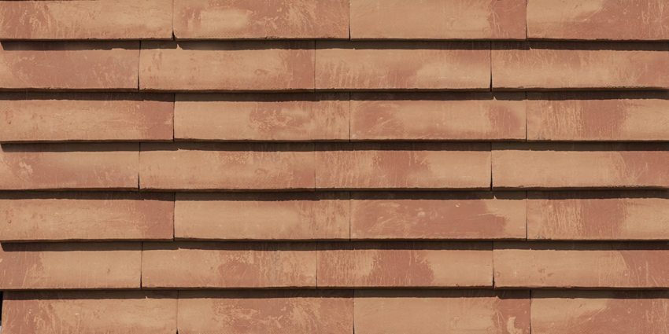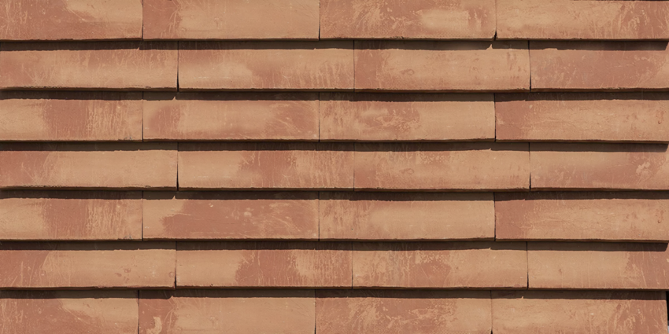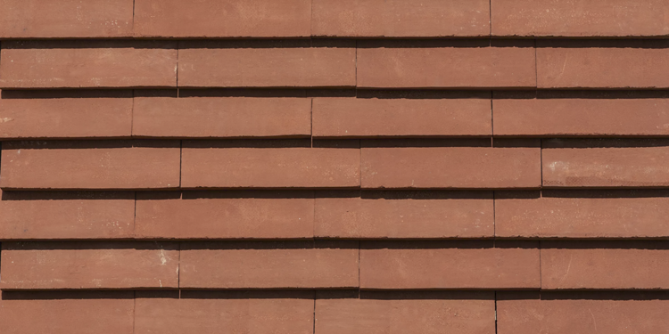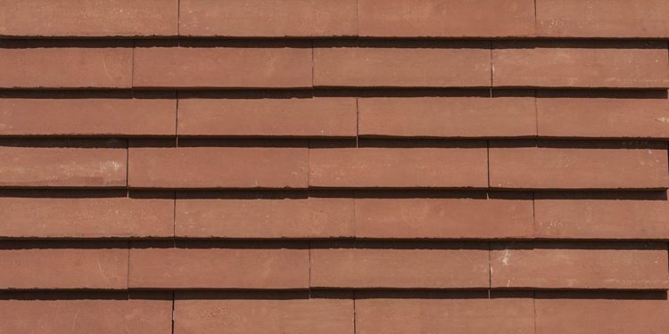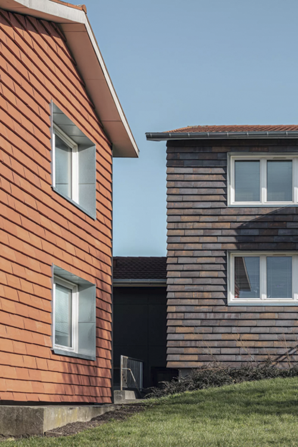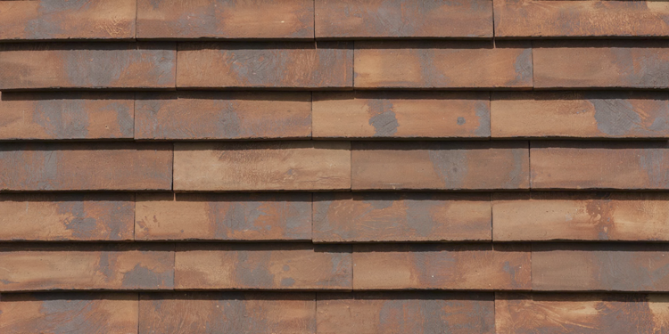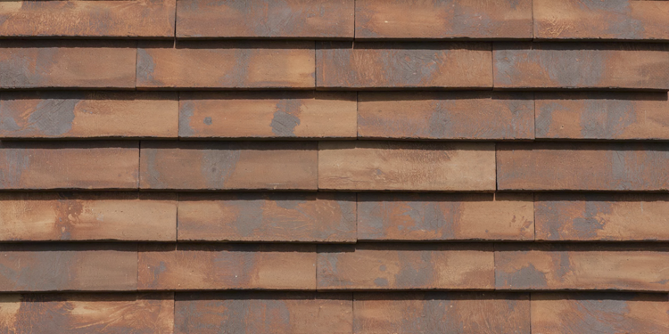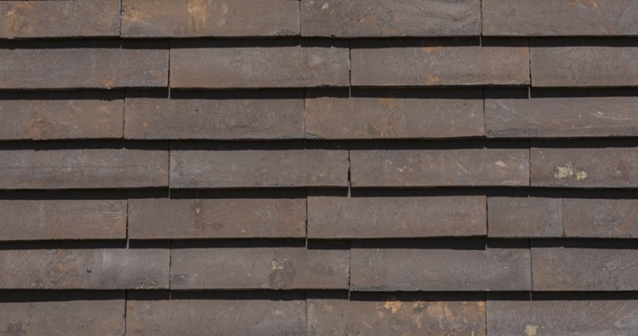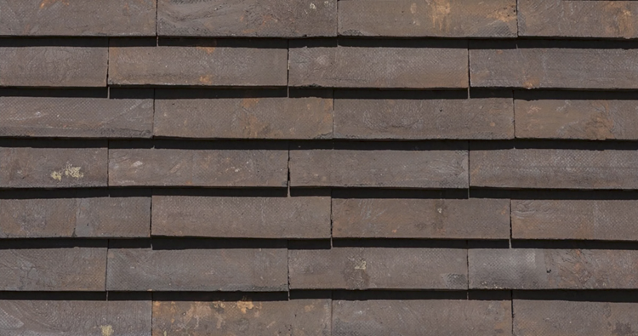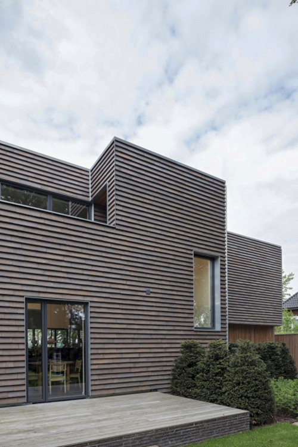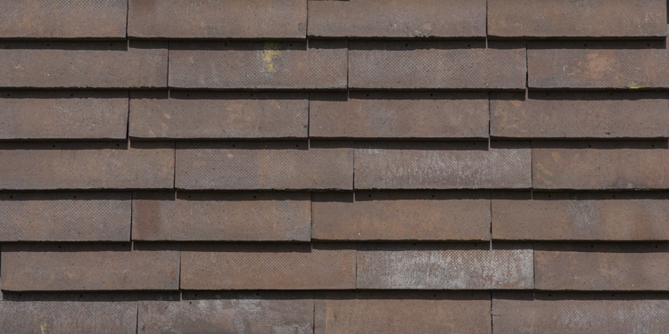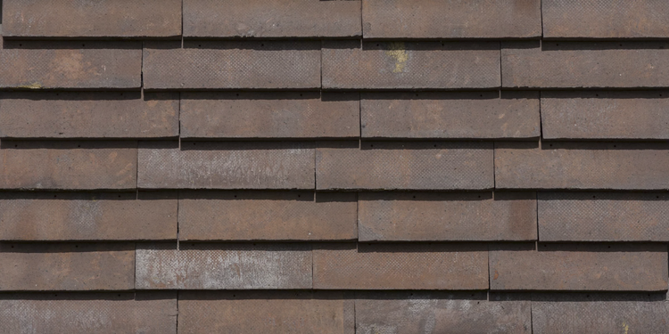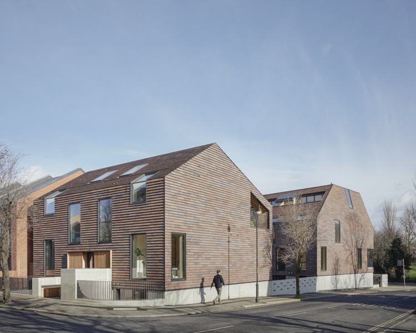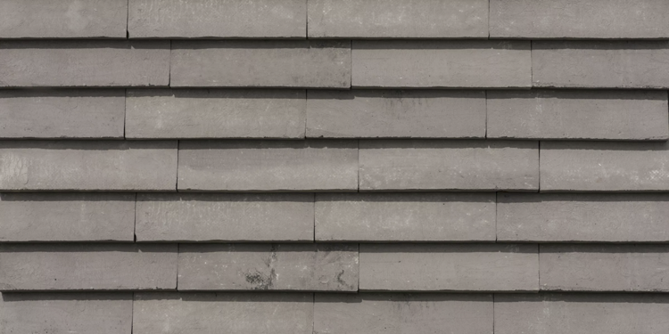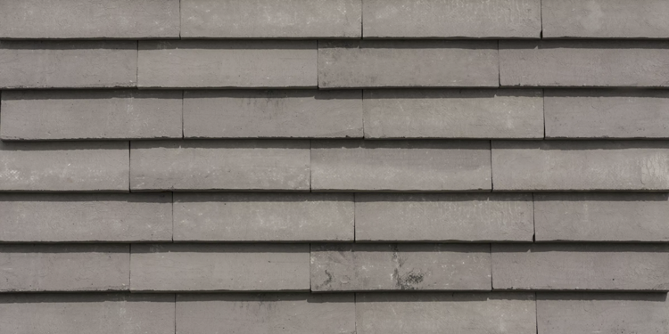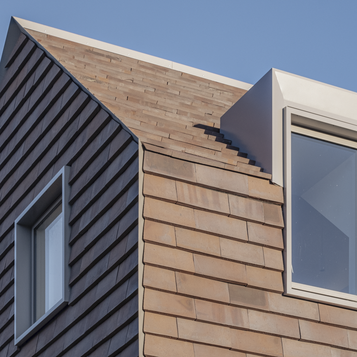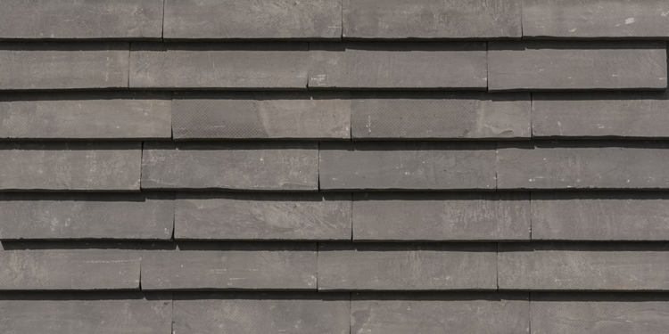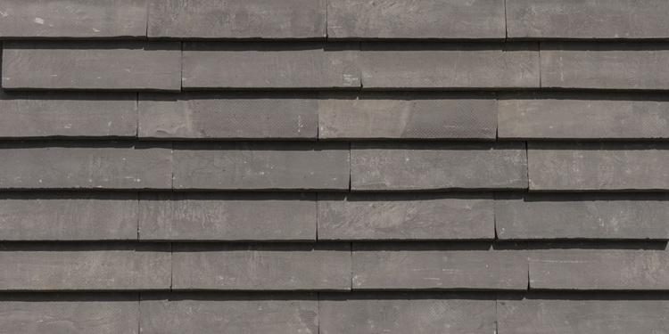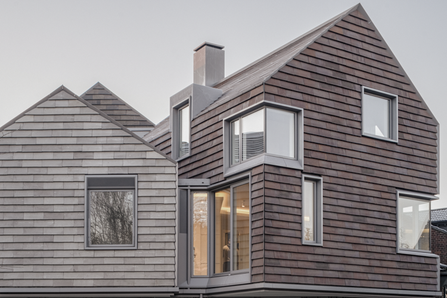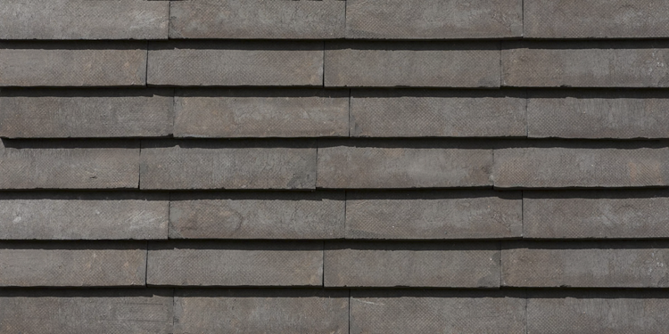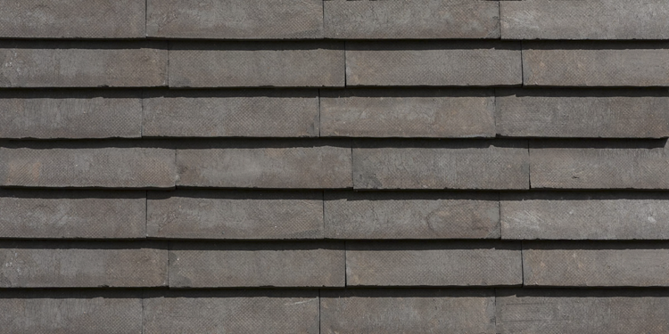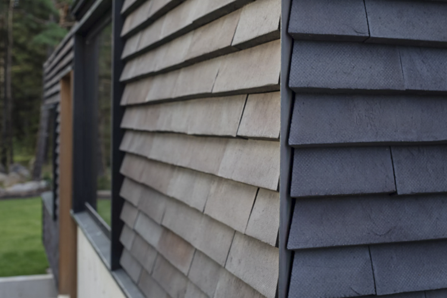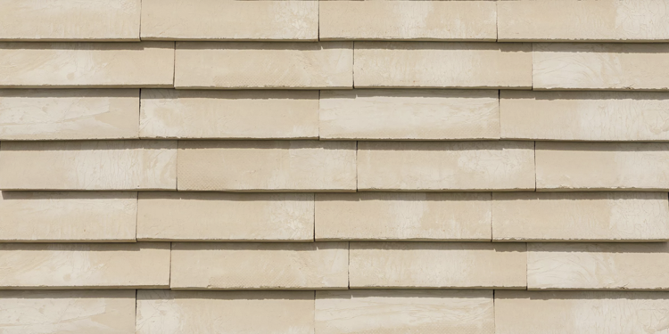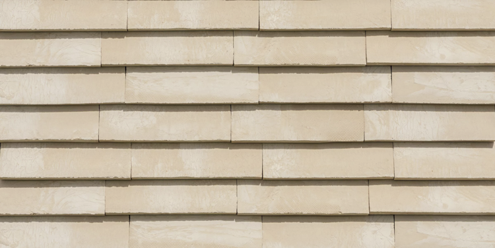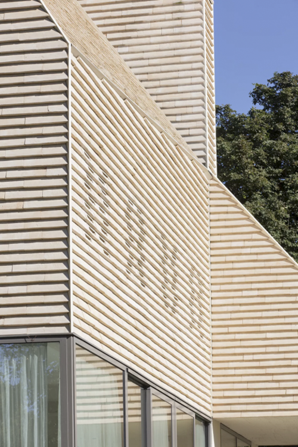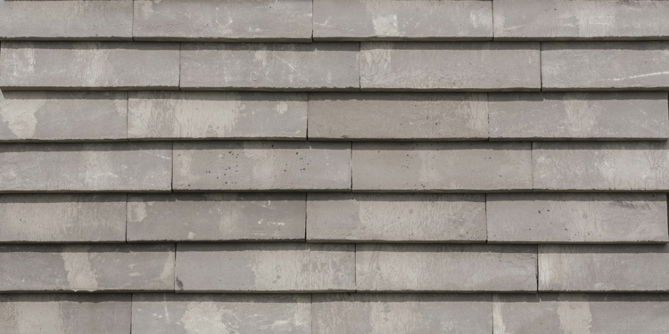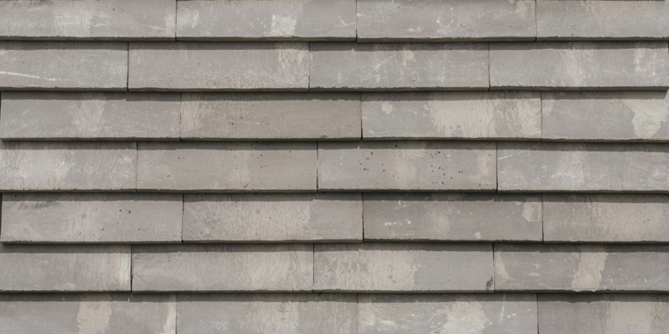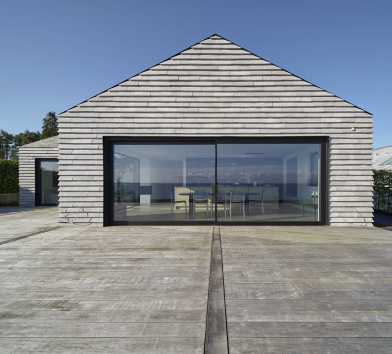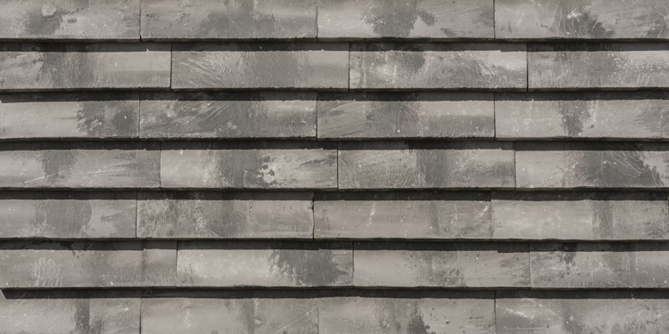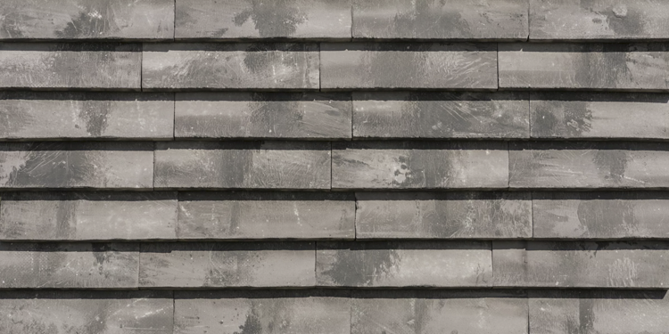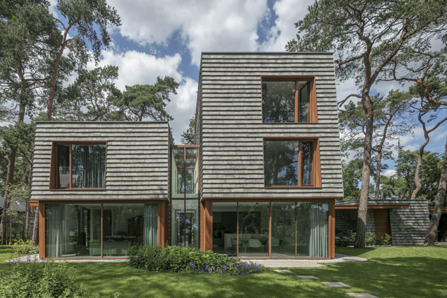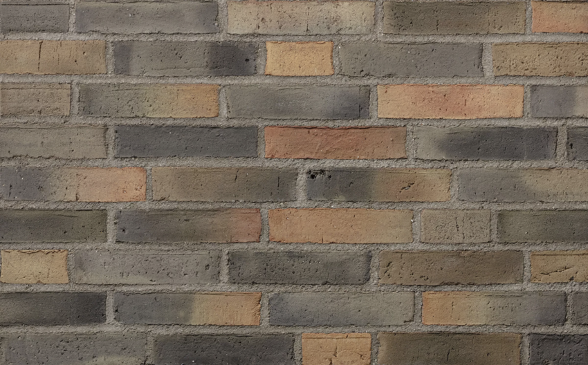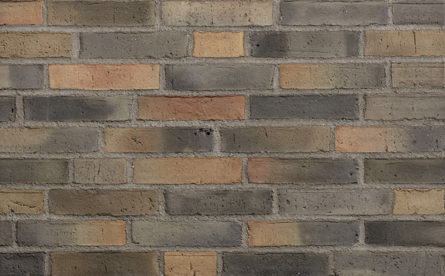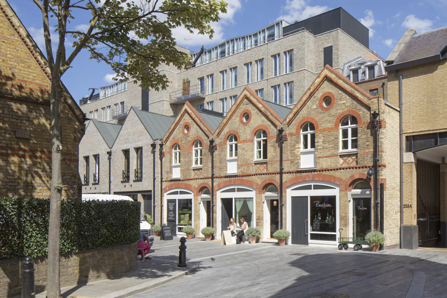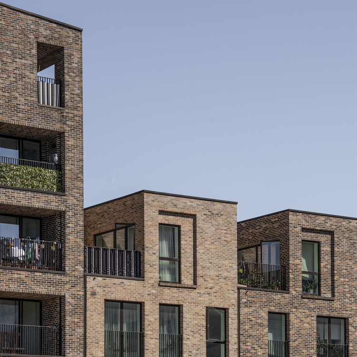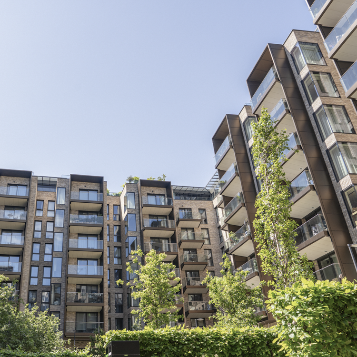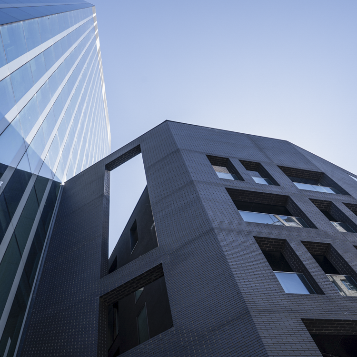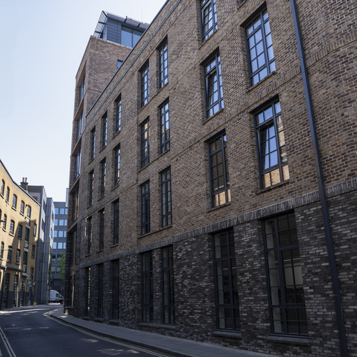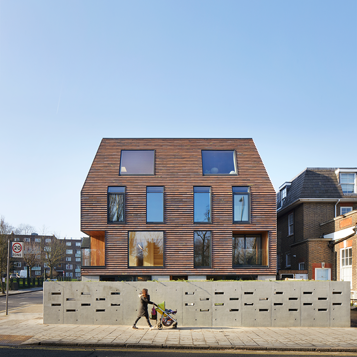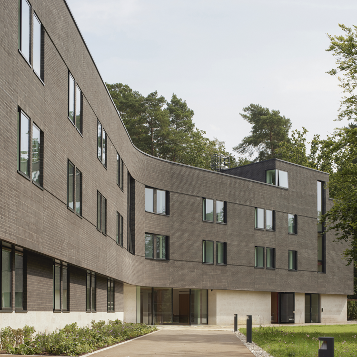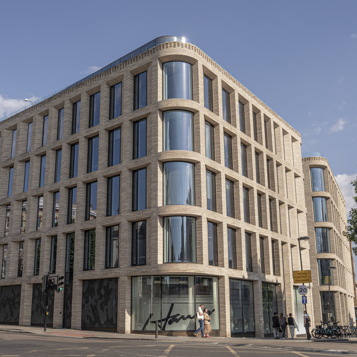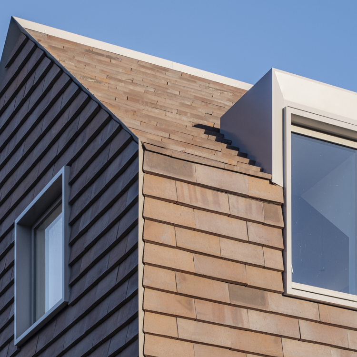Newport Street Gallery
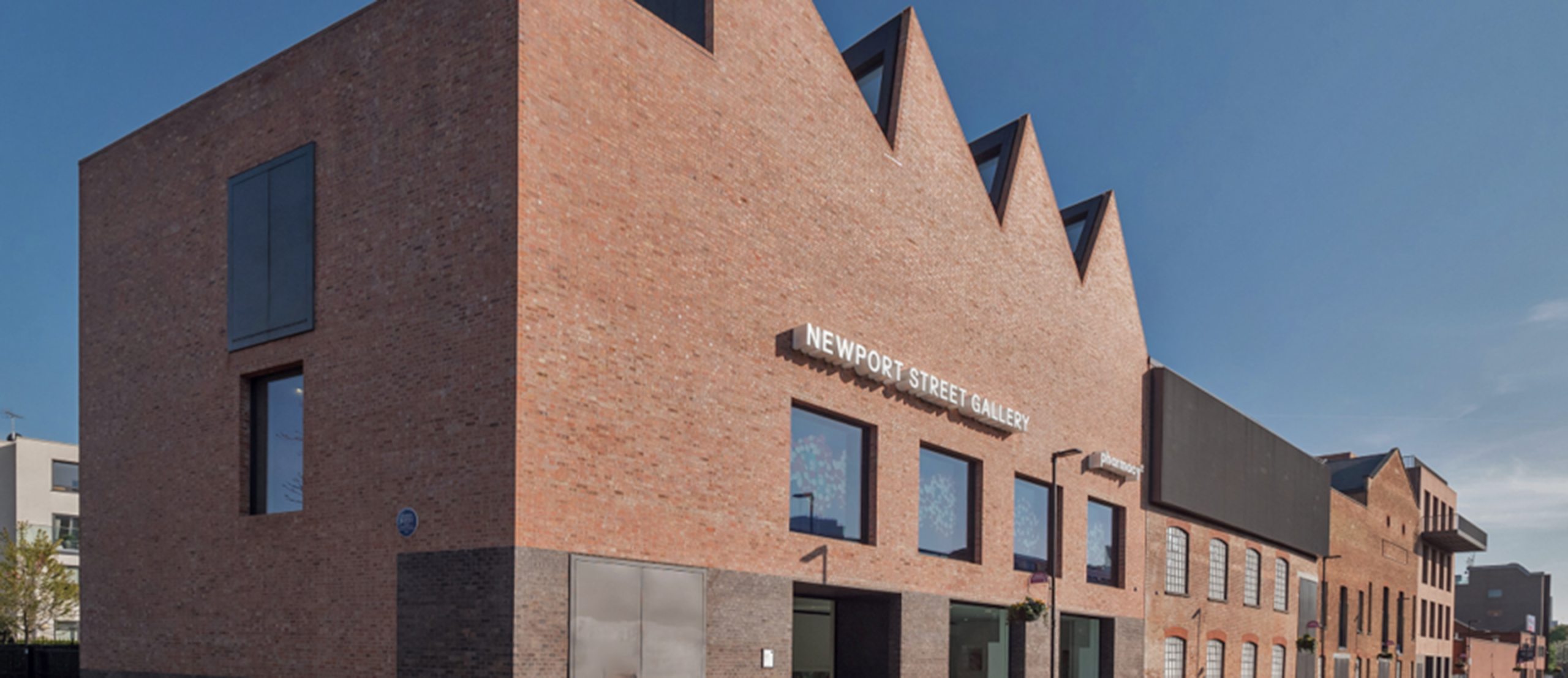
Description
Newport Street Gallery, designed by Caruso St John Architects for artist Damien Hirst, is a landmark of contemporary British architecture and the winner of the 2016 RIBA Stirling Prize. Located in Vauxhall, London, the gallery reimagines a terrace of former Victorian industrial buildings, flanked by two bold new additions – including a striking saw-tooth roof – into a seamless, poetic composition of old and new.
The gallery houses six exhibition spaces and functions as a public venue for Hirst’s private art collection. Caruso St John’s design juxtaposes tactile materiality with crafted precision, bringing conservation and innovation. Externally, a robust façade unites five buildings into a continuous urban gesture – internally, highly detailed bespoke white brick cylinders define stairwells and create sculptural circulation spaces of exceptional quality. The building is celebrated for its craftsmanship, intimacy and richly layered spatial experience.
Requirements
EBM was instrumental in realising the project’s bespoke industrial aesthetic, guising the specification and sourcing of key brick types. Our team identified Northcott as the ideal manufacturer to meet the architect’s design intent for both the light and dark façade bricks, including the entrance piers and soffit details. For the interior stairwells, we sourced precision-crafted white bricks from Roben in Germany, ensuring compatibility with the case concrete and recessed timber detailing.
In addition to material supply, we provided technical advice and support across several complex interfaces – most notably the elliptical brick stair cores and brick-inset concrete ceiling slabs. The result is a building that demonstrates how contemporary craft, material intelligence, and careful detailing can elevate civic architecture.
Location
Key challenges
1/ Delivering façade continuity across a blend of restored and new buildings
2/ Sourcing and detailing custom-format white bricks for sculptural interiors
3/ Coordinating brickwork with precast concrete and timber joinery in curved stairwells
Highlights & Achievements
- — RIBA Stirling Prize 2016: Winner - Best New Building in the UK
- — Widely celebrated for architectural craft, detailing, and material expression
- — Established a new benchmark for industrial restoration and gallery design

