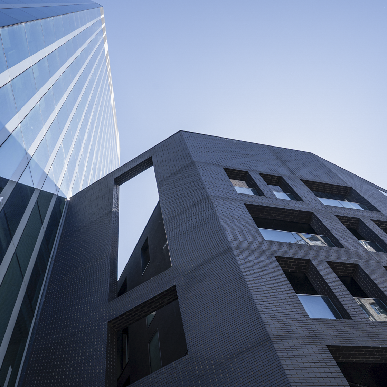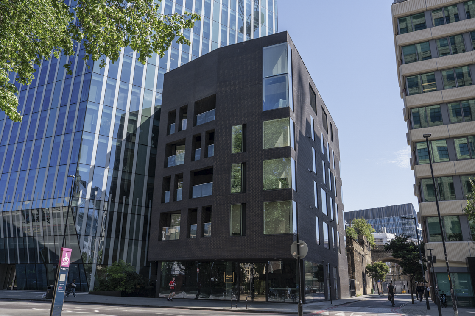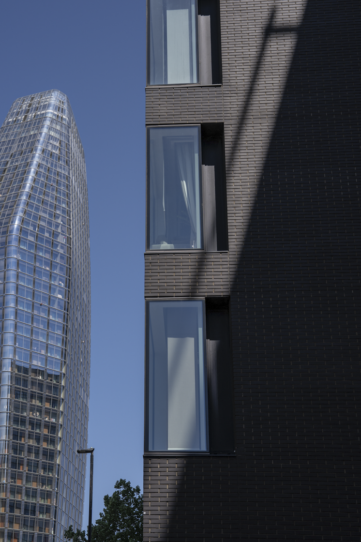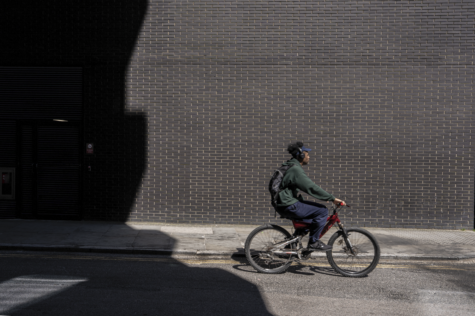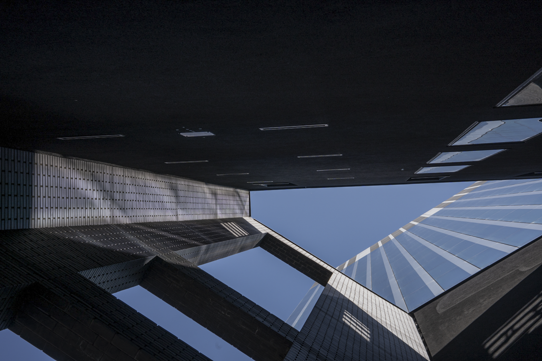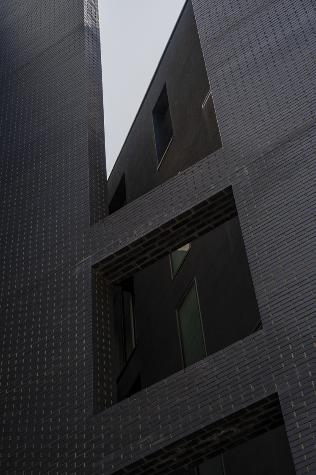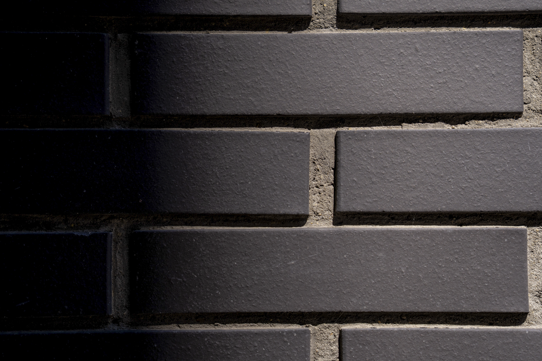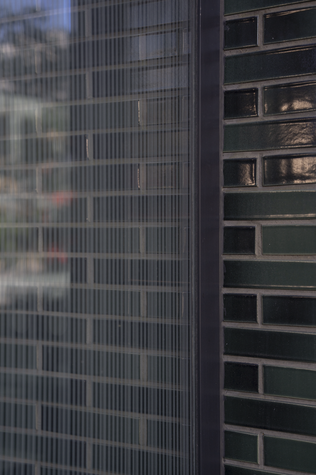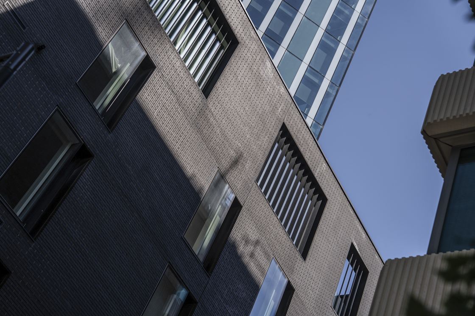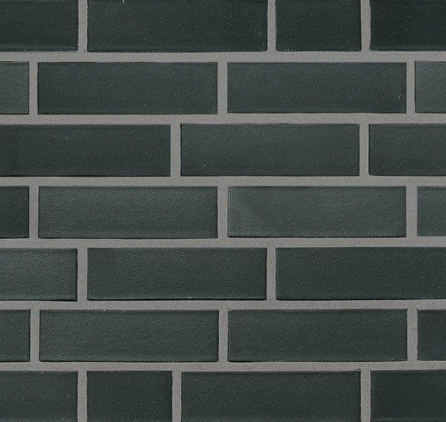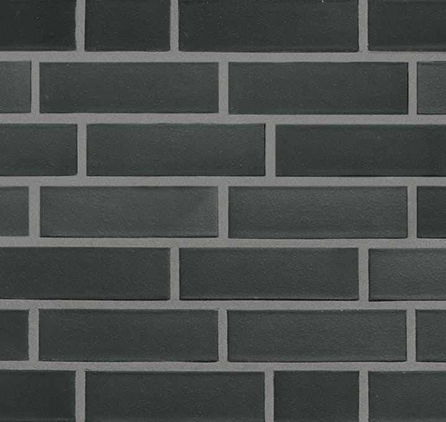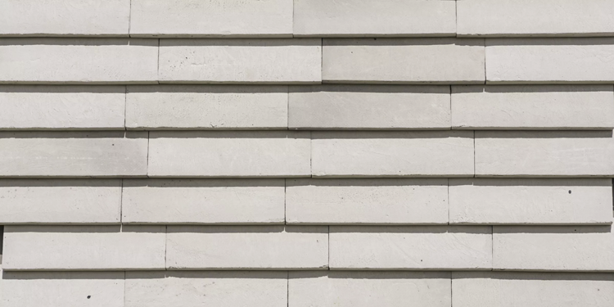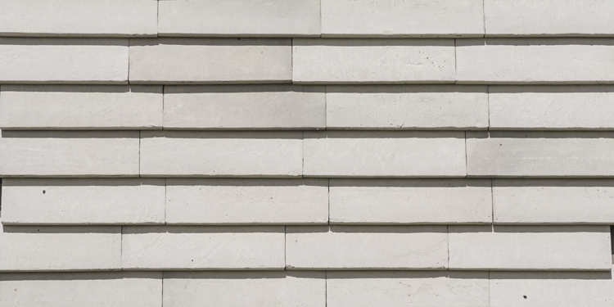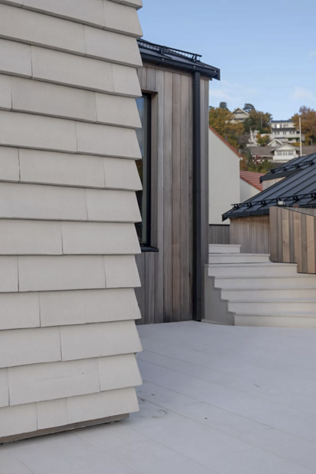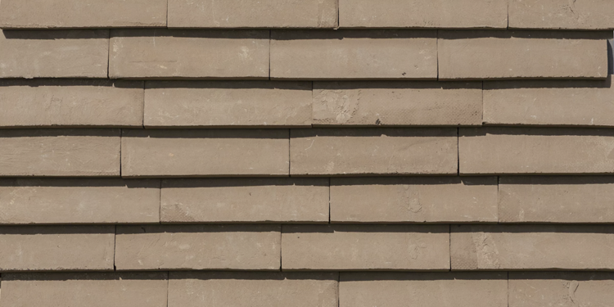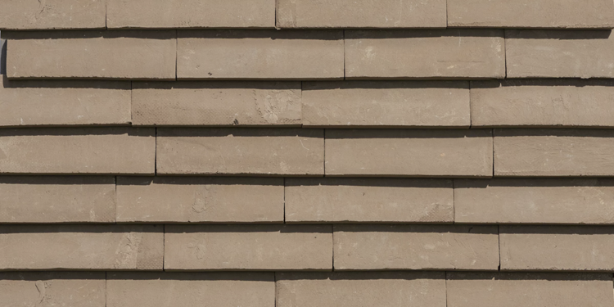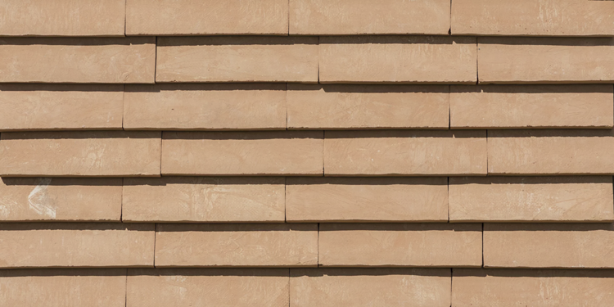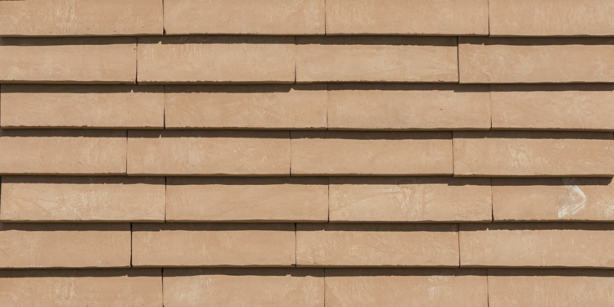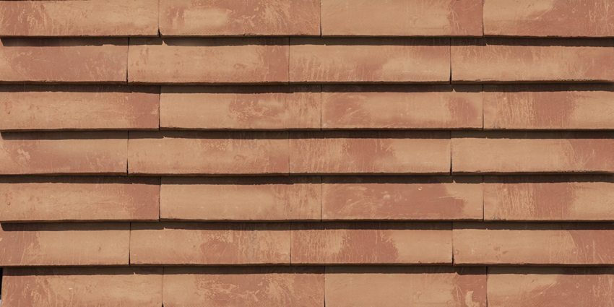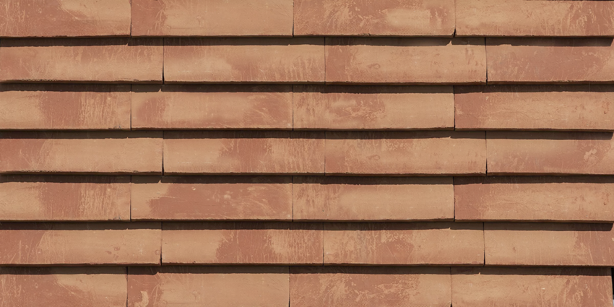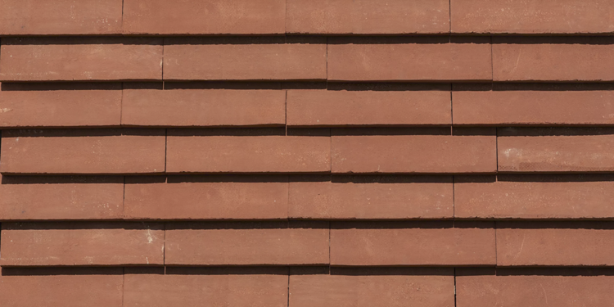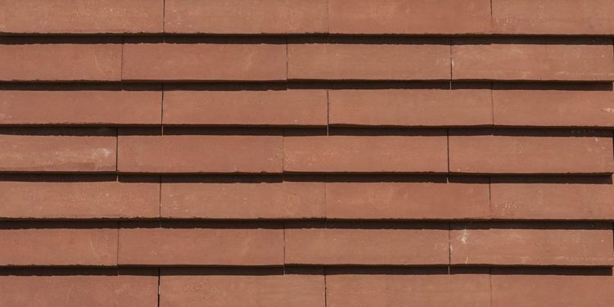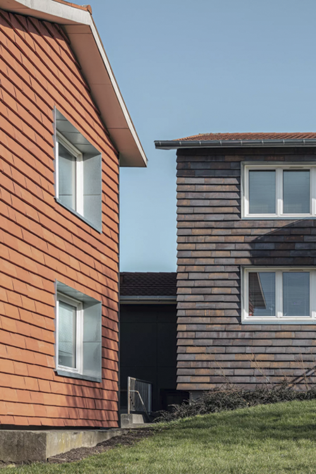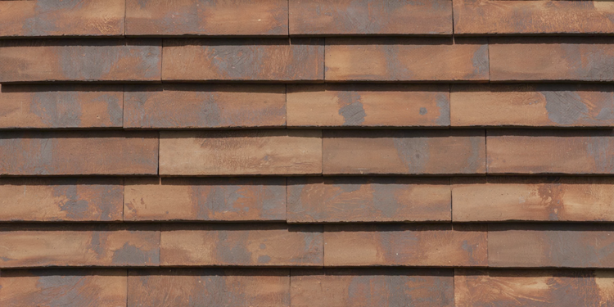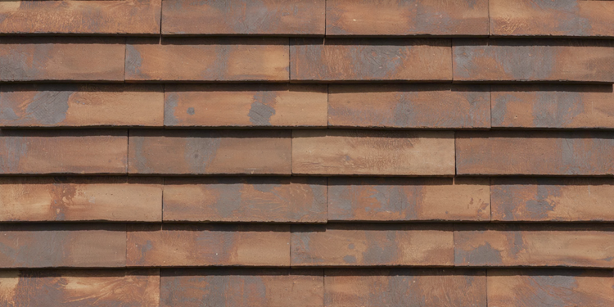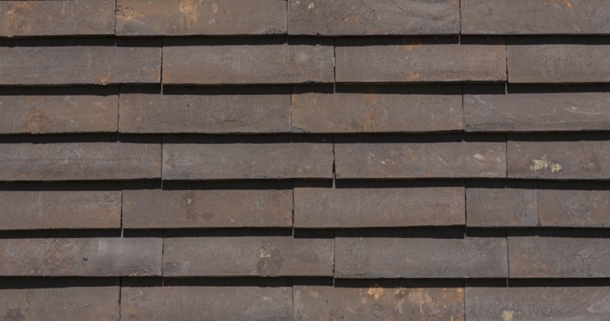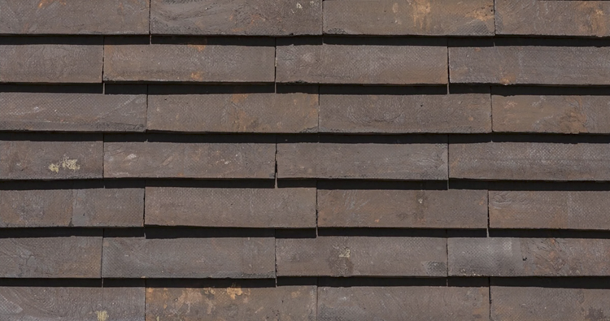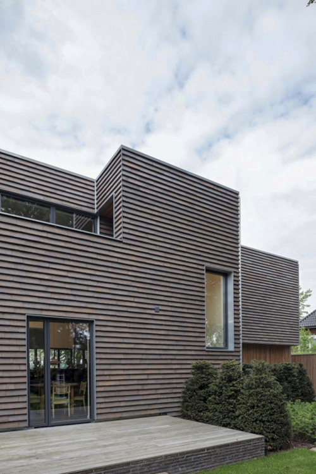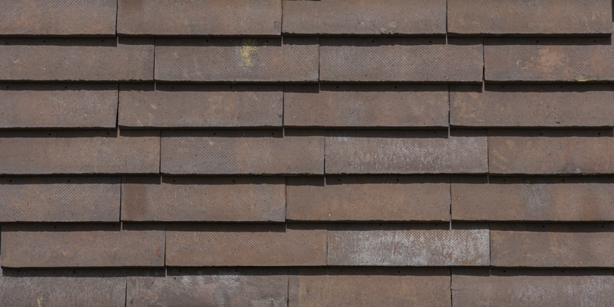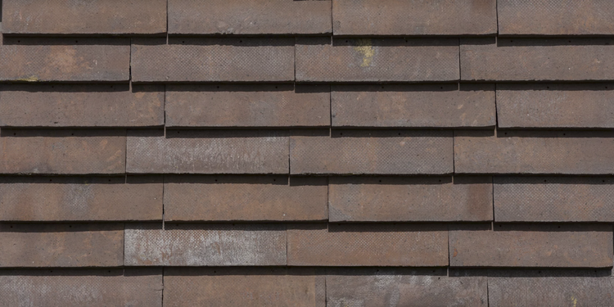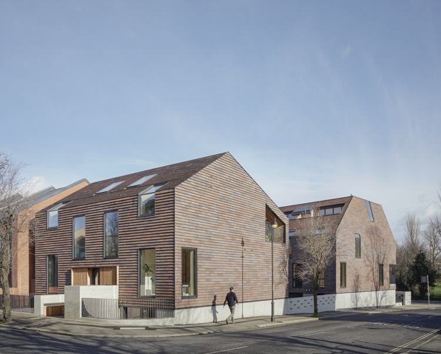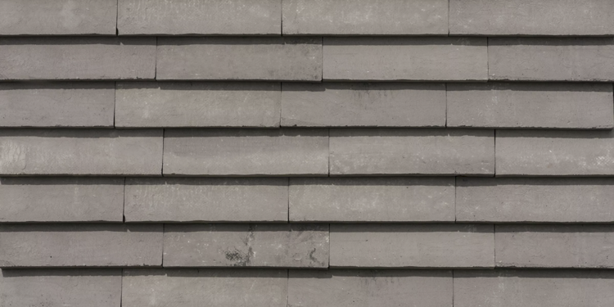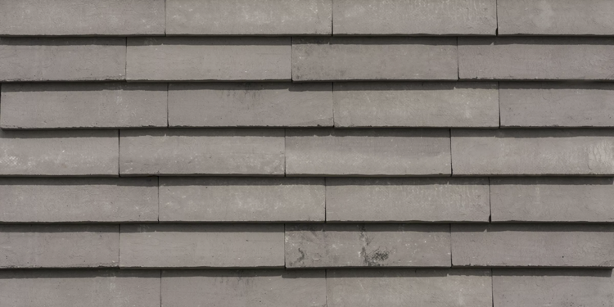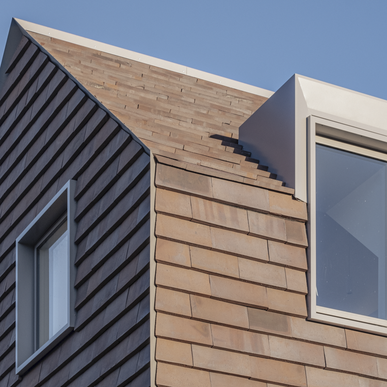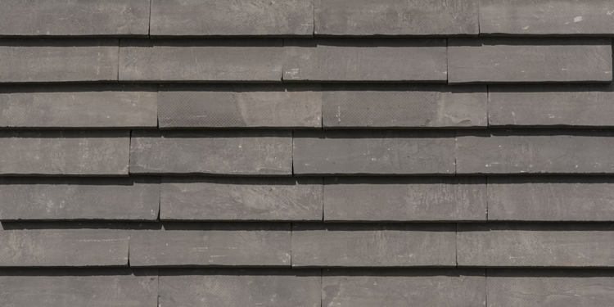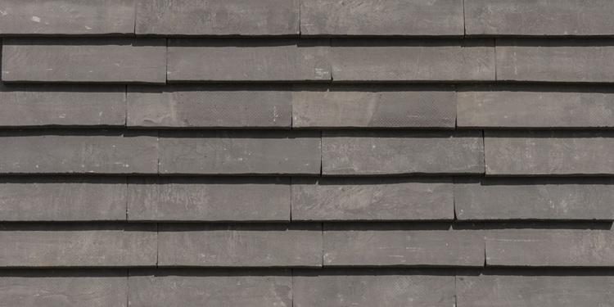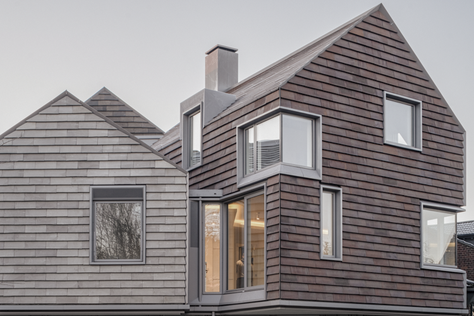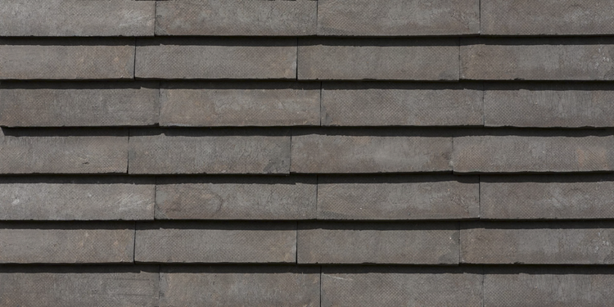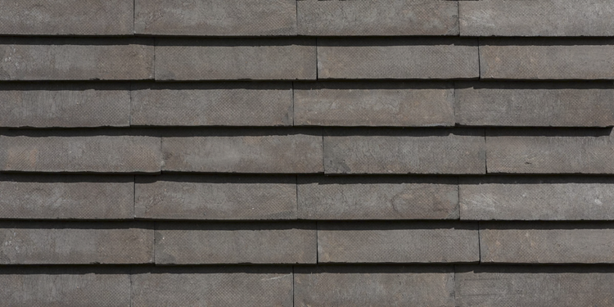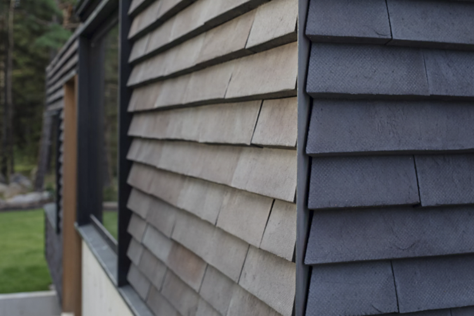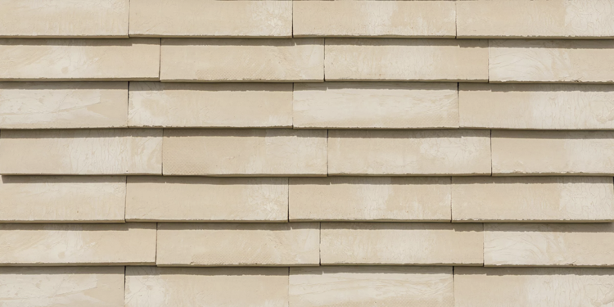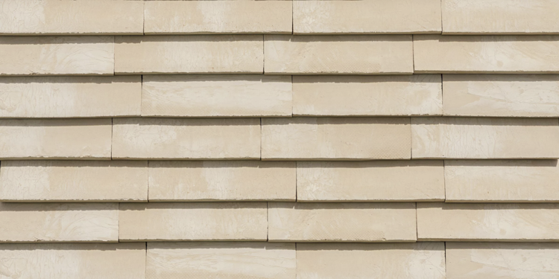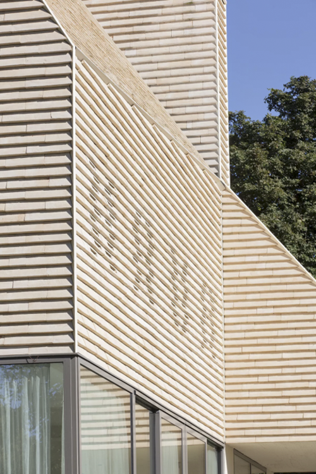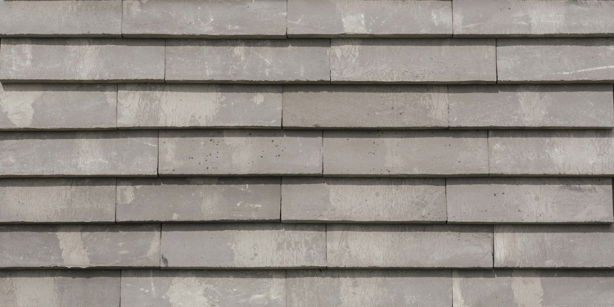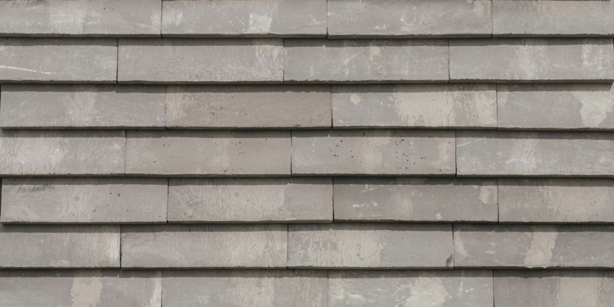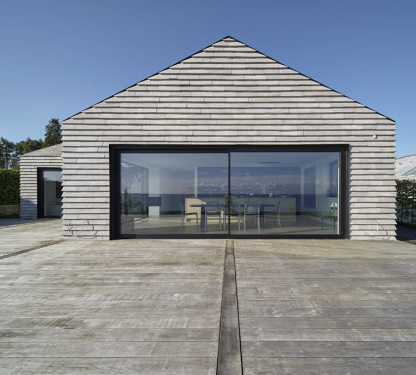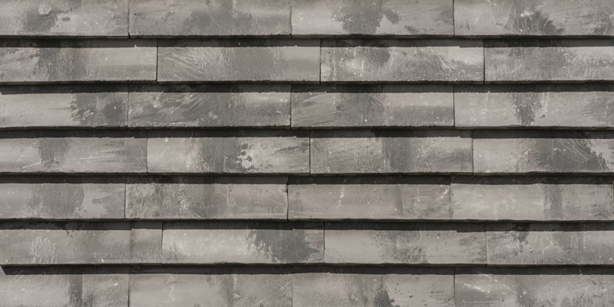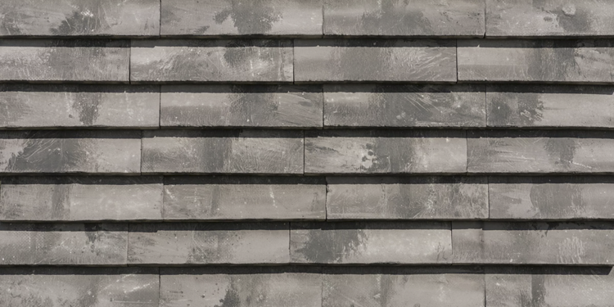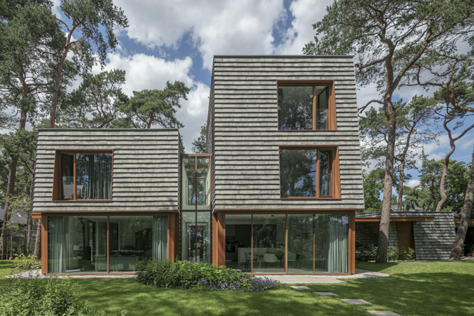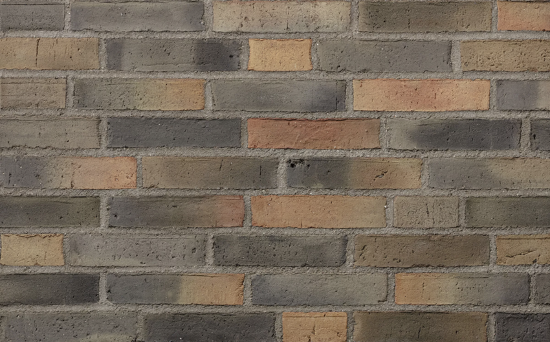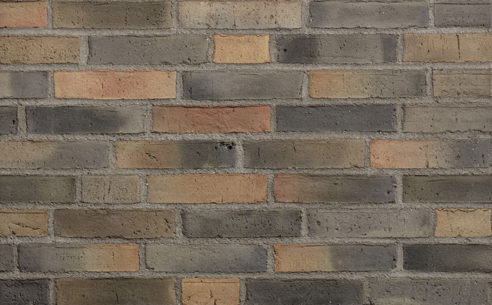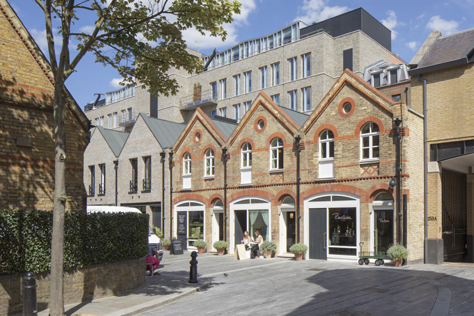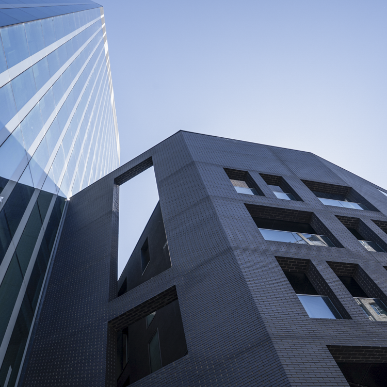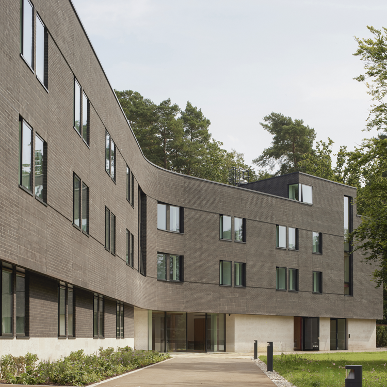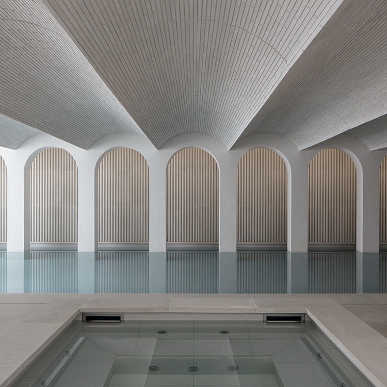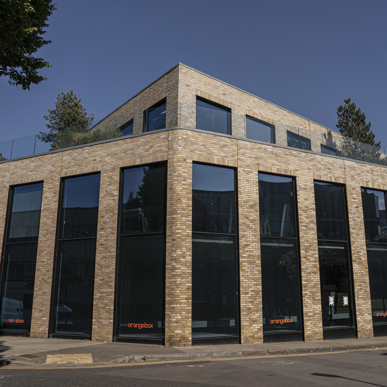Cubitt House
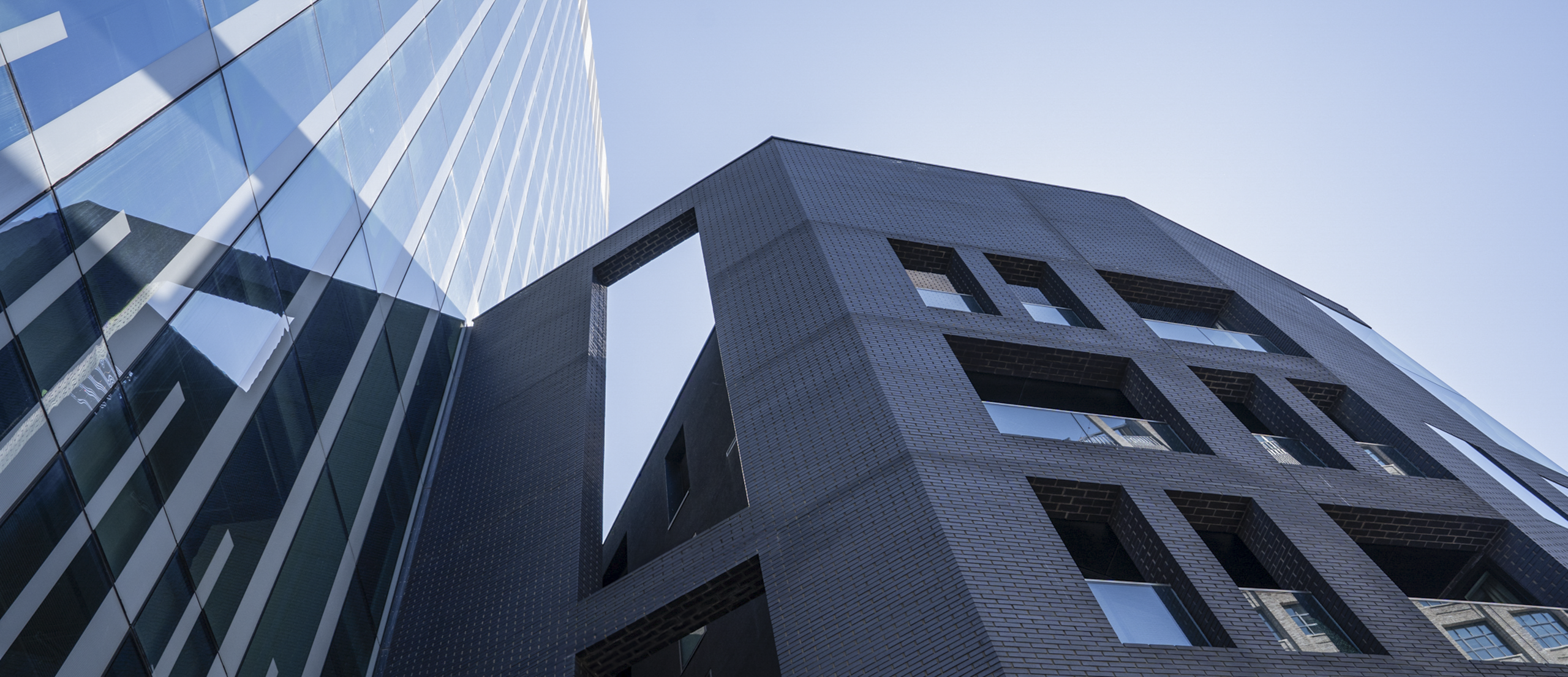

Description
Cubitt House, part of the 240 Blackriars Road development in Bankside, London, is a bold complement to the adjacent 20-storey glass tower. Designed by Allford Hall Monaghan Morris (AHMM), the 6-storey brick-clad residential building presents a striking contrast – its deep black, handcrafted masonry brings texture and gravitas to a pivotal riverside corner.
Clad in Roben Faro Black clinker bricks, Cubitt House is sculpted with inset loggias, terraces, and garden spaces that respond to modern urban living. The dark brick façade is layered over a precast concrete base, creating a robust structural narrative that harmonises with the building’s expressive carving and articulation.
Requirements
EBM worked closely with AHMM to realise the design’s unique tonal and textured façade. We sourced an ultra-dark Roben Faro Black clinker brick from Germany to match the architect’s strict aesthetic requirements – no standard UK option would suffice.
Our team also developed a customer green-glaze brick to subtly mark loggia threshholds and terrace edges, adding visual interest and continuity across indoor-outdoor transitions. As part of the technical delivery, EBM provided expert advice on brick bonding patterns, interface with precast elements, and weathering considerations for exposed terraces. We coordinated closely with the façade contractor to ensure high-quality installation of both standard and bespoke brick units guaranteeing the sculptural definition of Cubitt House.
Location
Key challenges
1/ Identifying a pure black clinker brick with a consistent tone and finish
2/ Designing and sourcing bespoke green-glaze units to articulate terraces and loggias
3/ Integrating deep-set brickwork within a precast concrete frame, ensuring weather resilience
4/ Coordinating façade detailing across floors with varied residential and retail uses
Highlights & Achievements
- — A key element of a landmark £61 million mixed-use development
- — A refined example of clinker brick façade in high-density urban development
