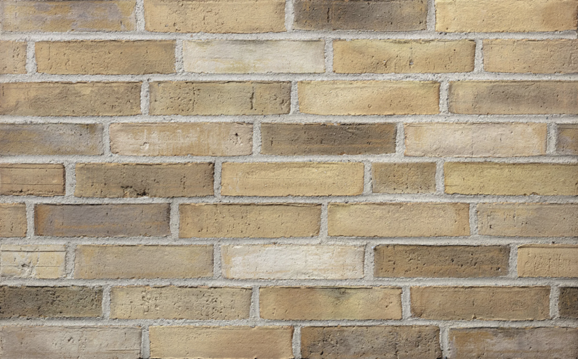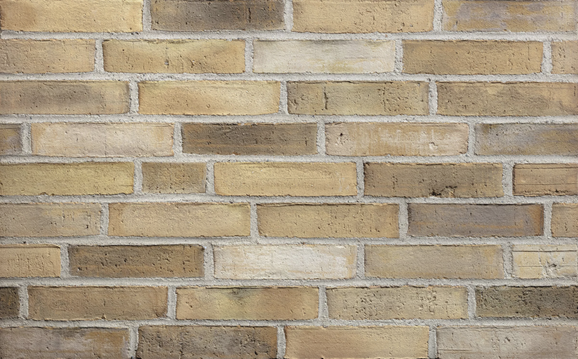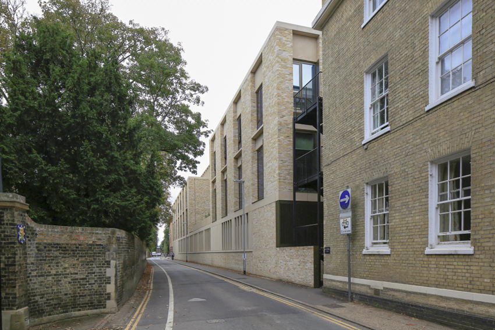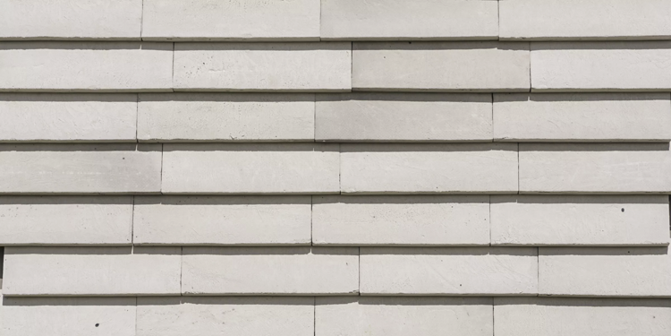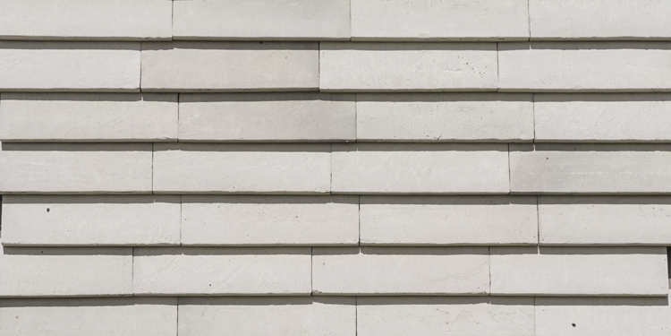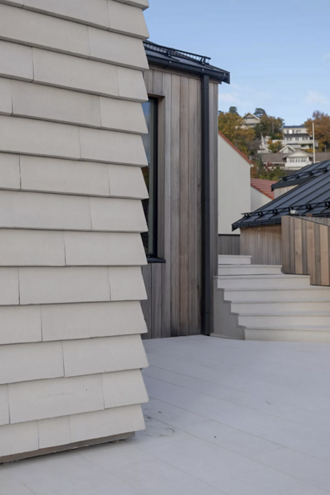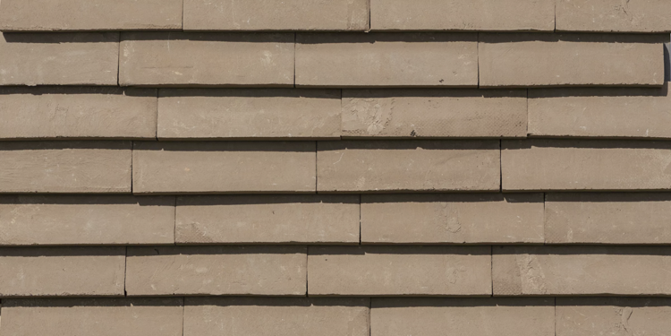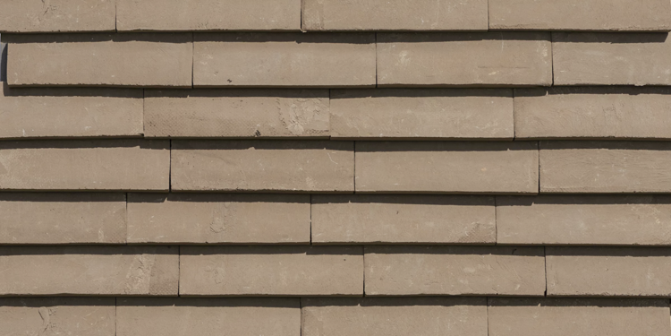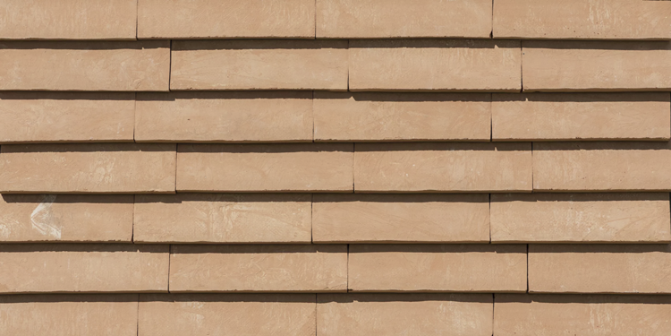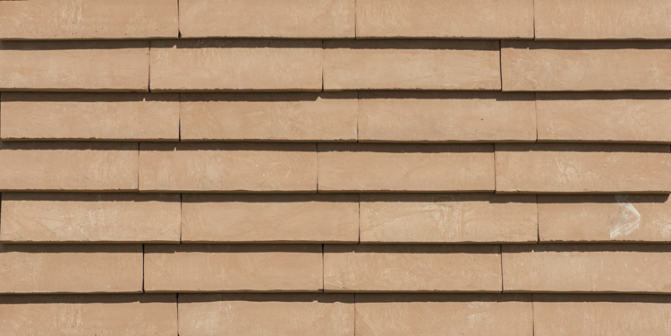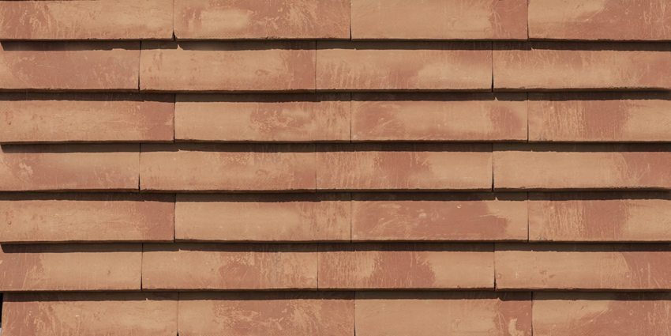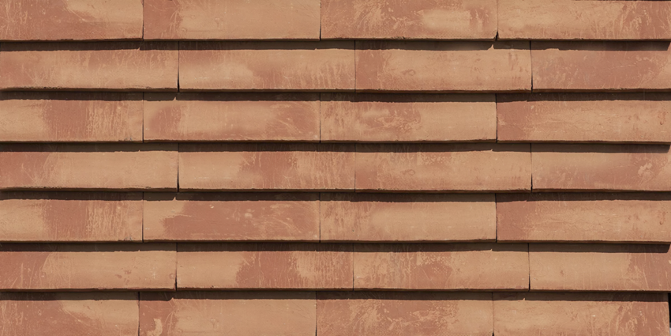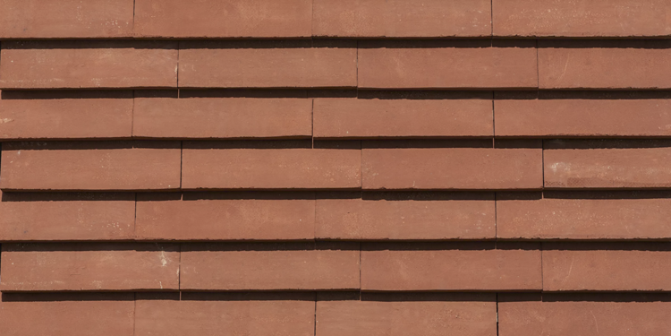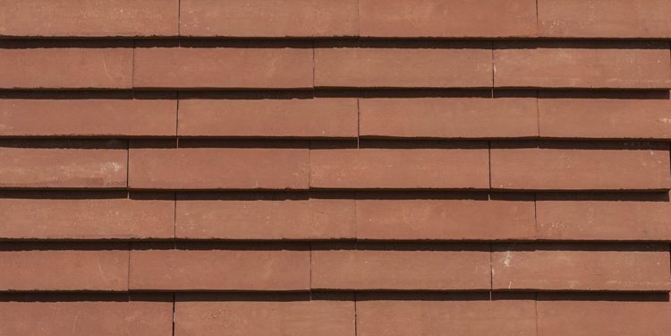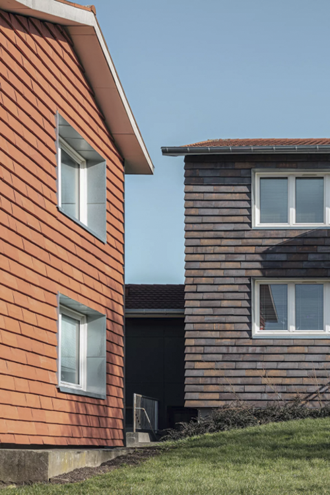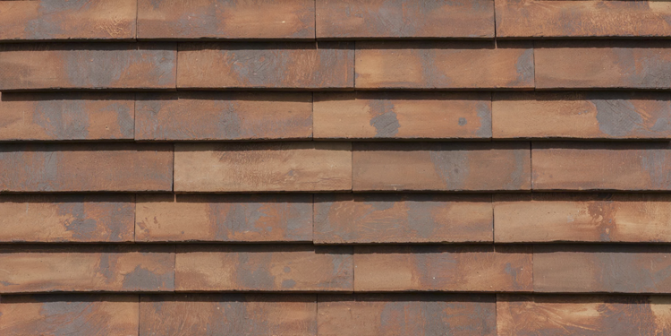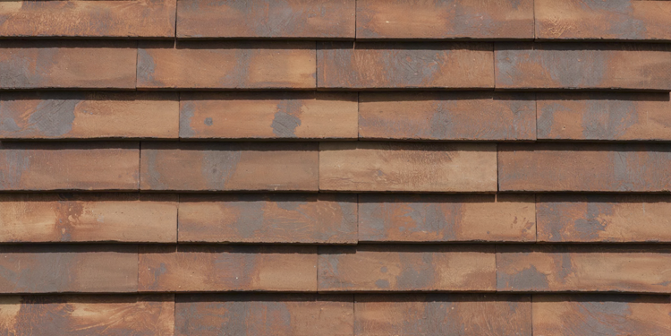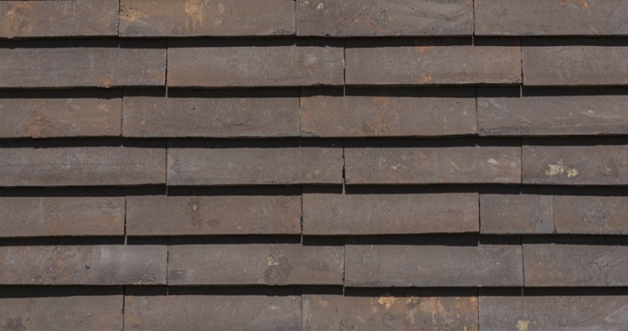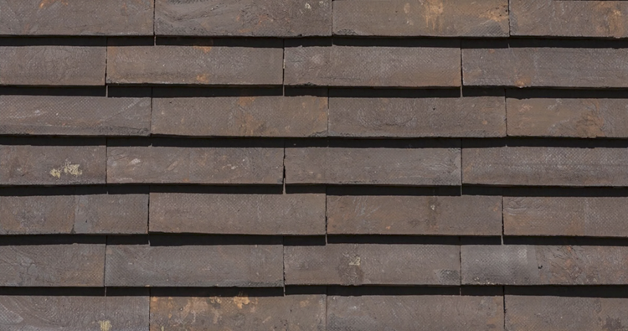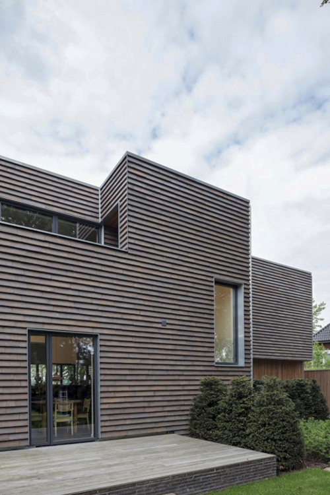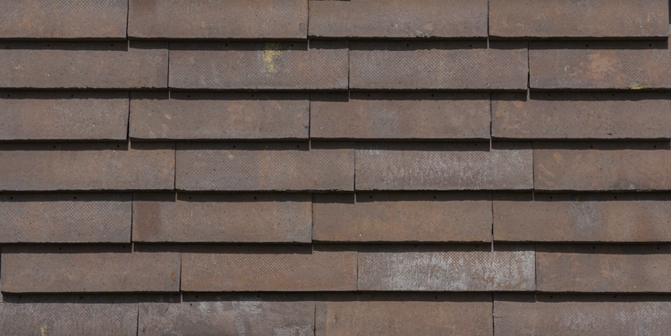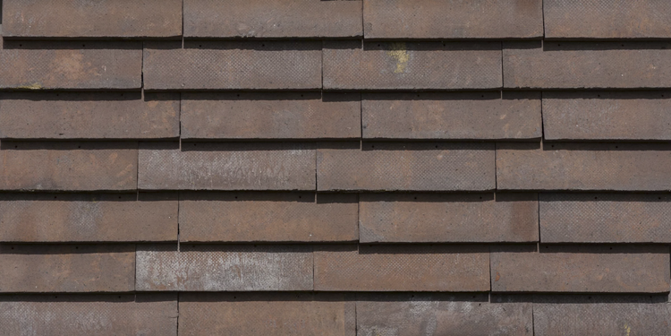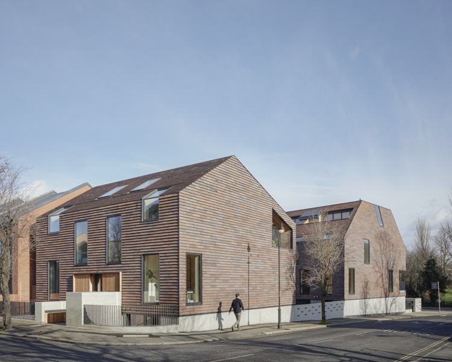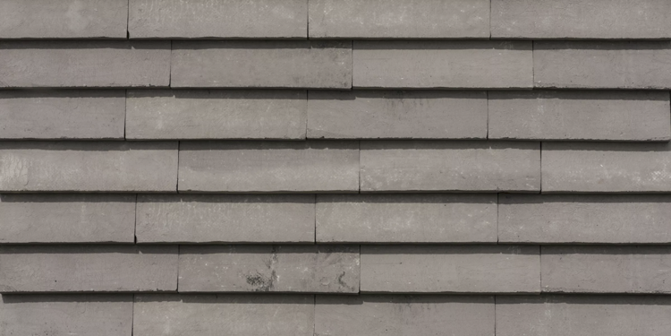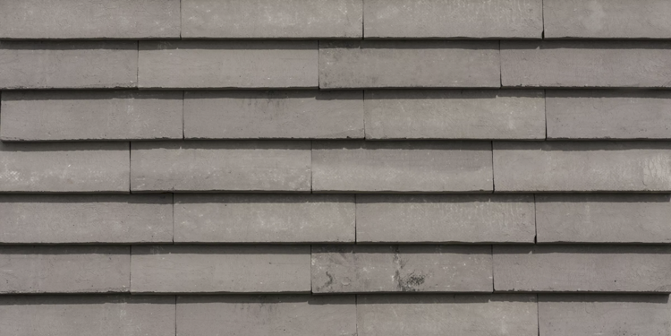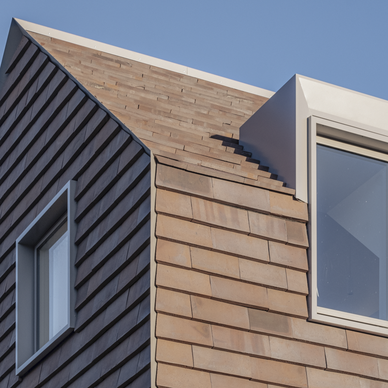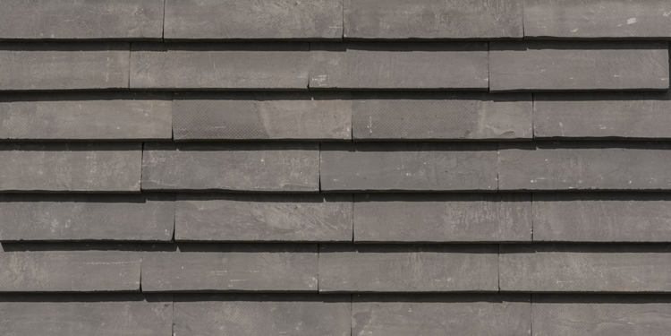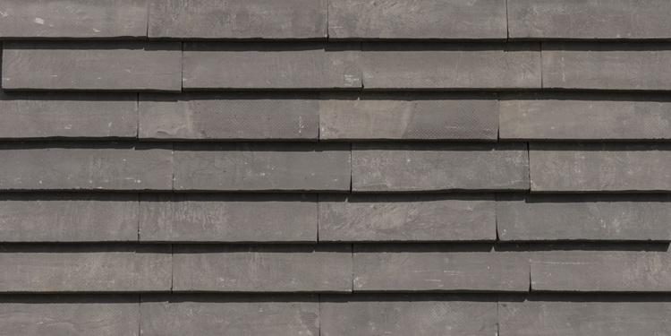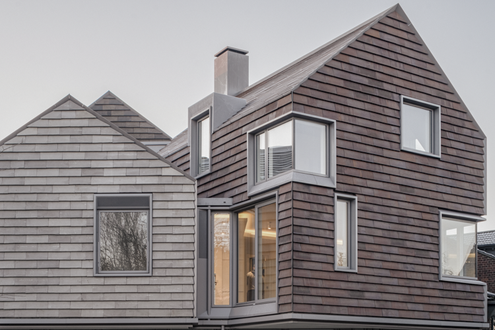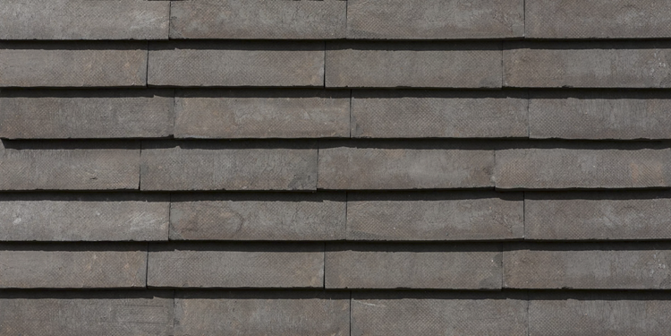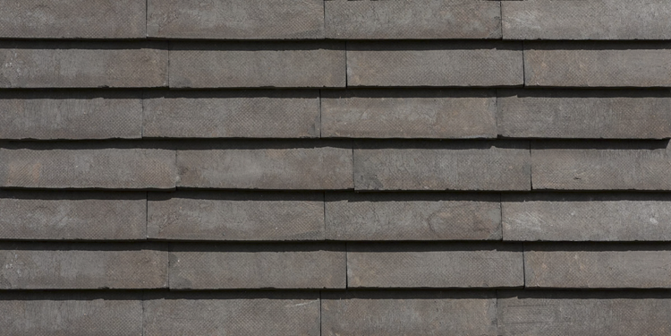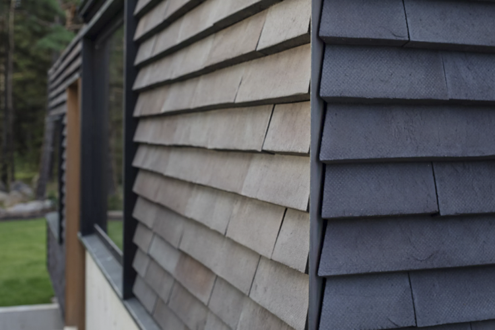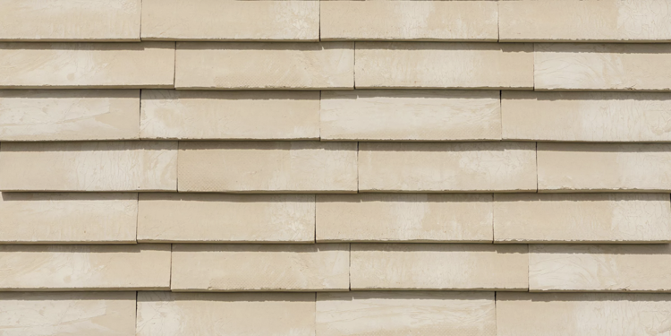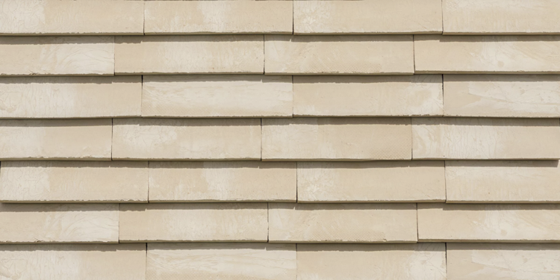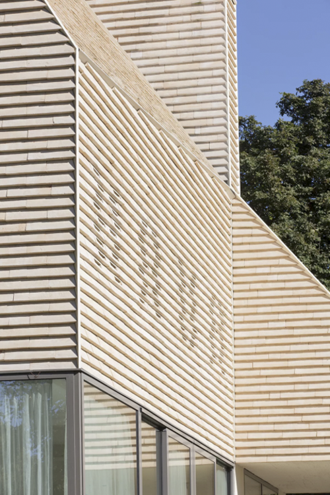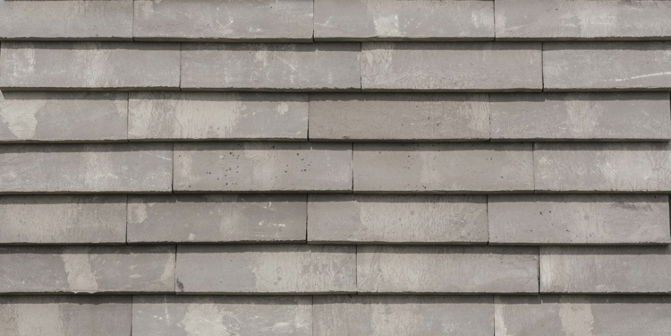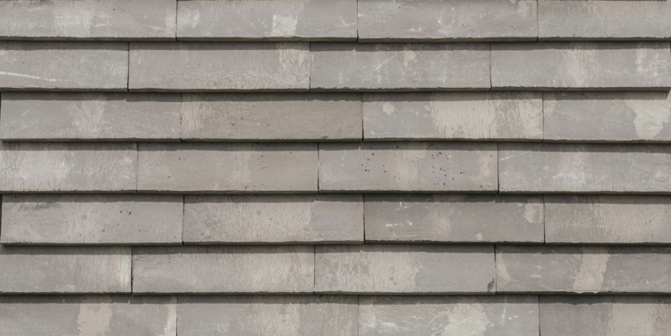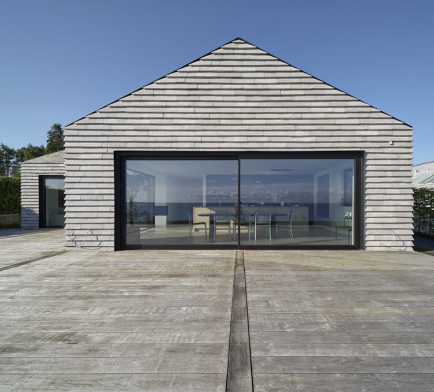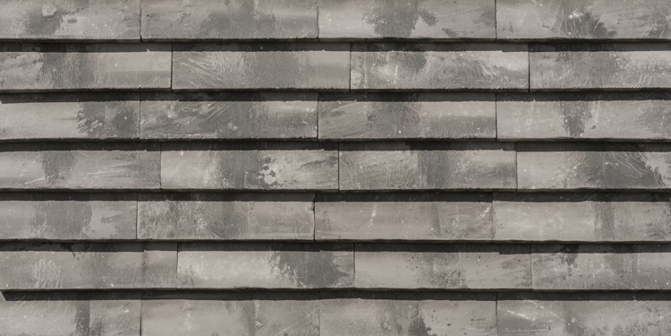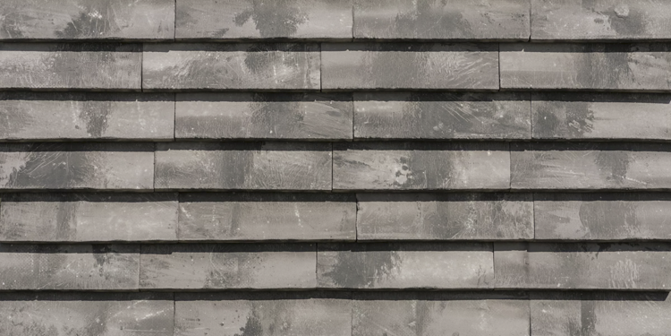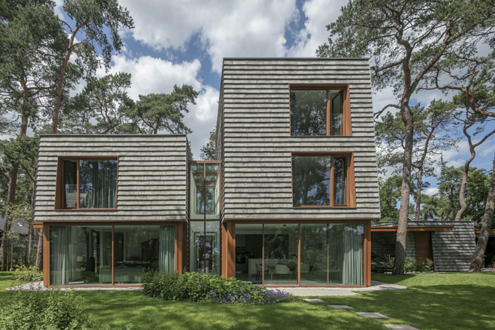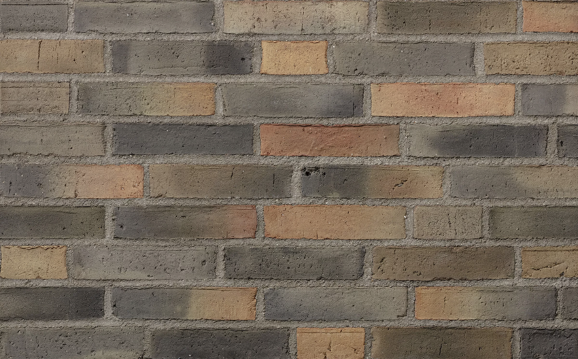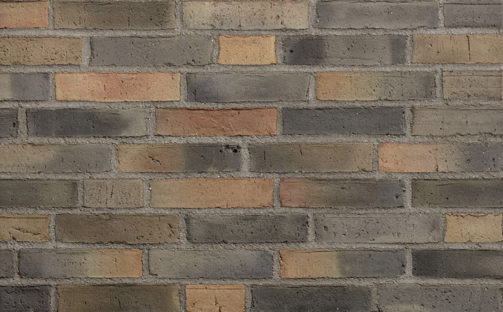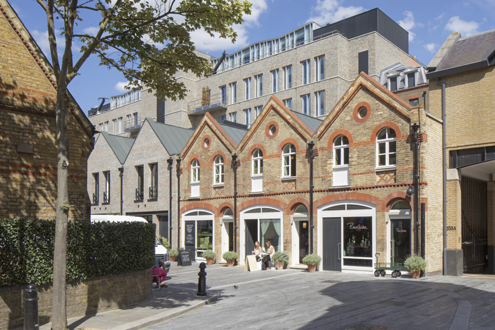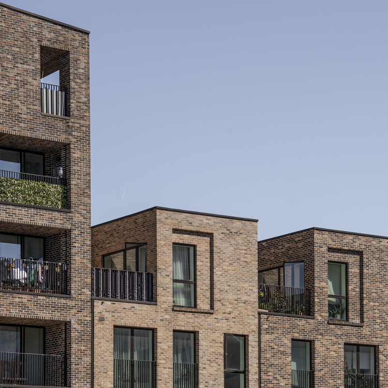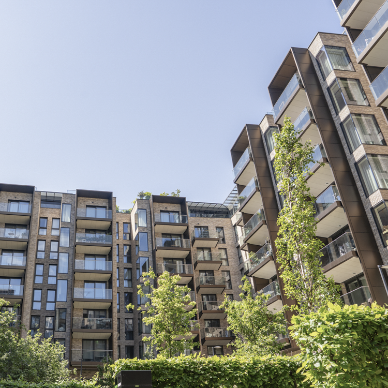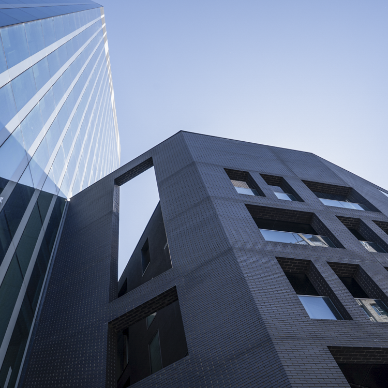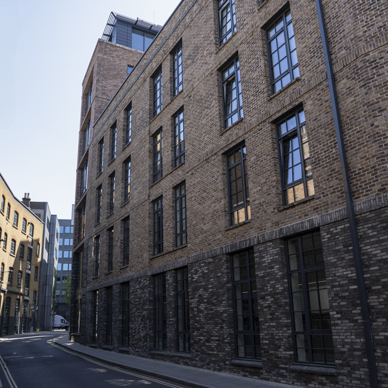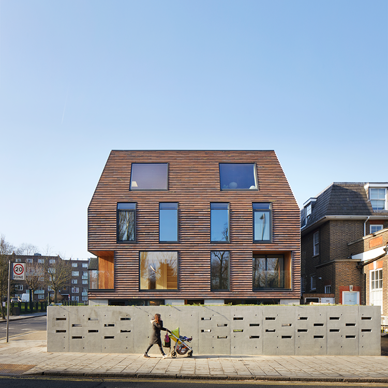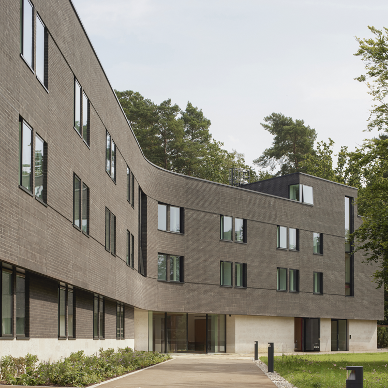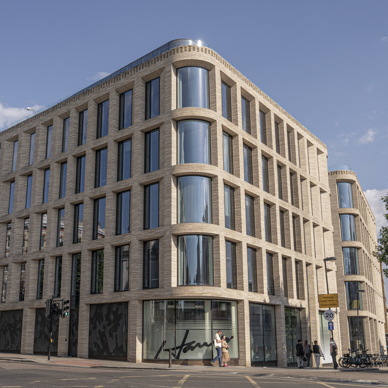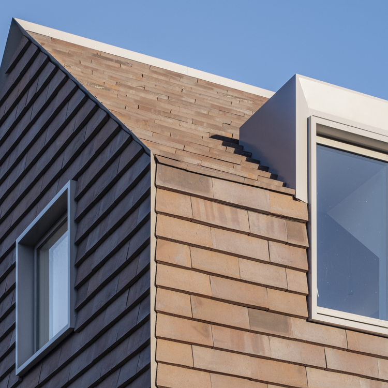38 Northampton Road
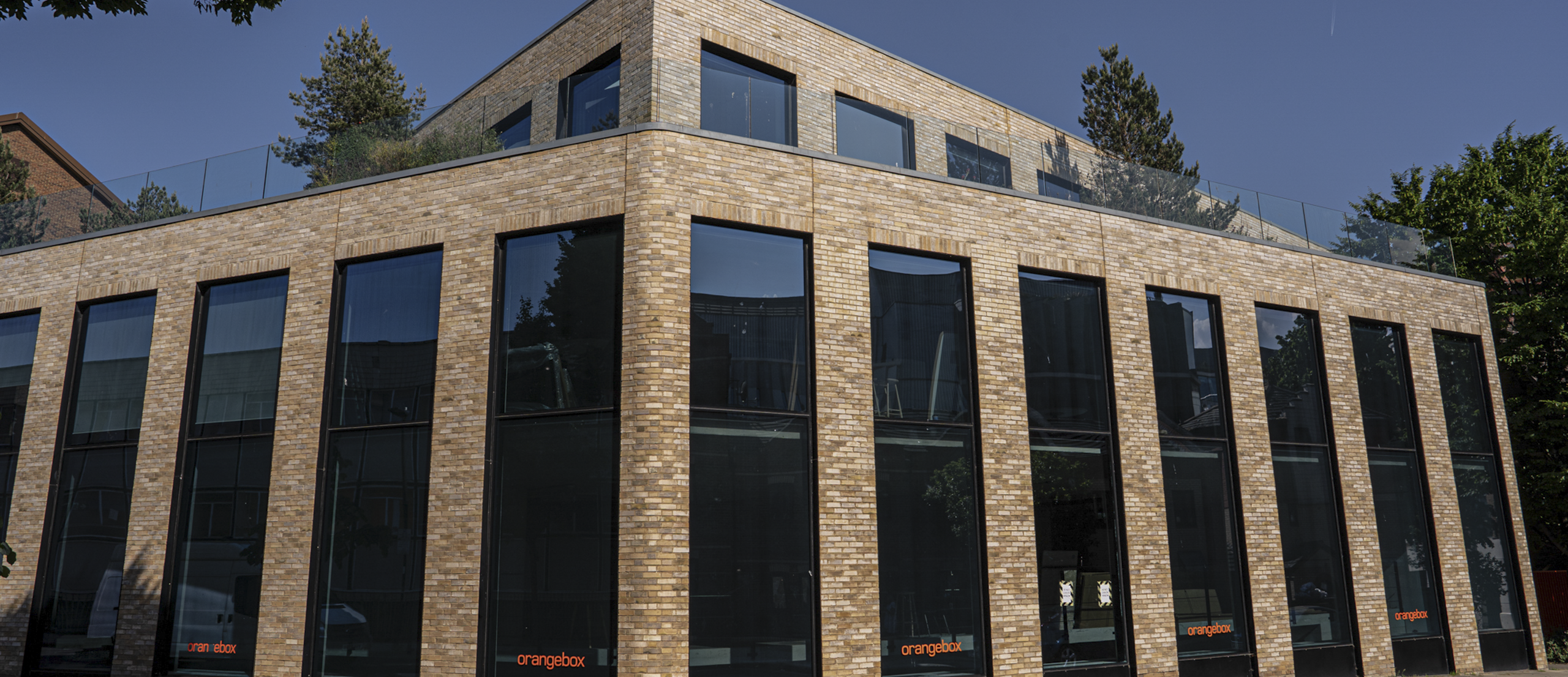

Description
Located in the heart of Clerkenwell, 38 Northampton Road is a dynamic showroom and workspace designed for international furniture brand Orangebox, adjacent to the Grade I-listed Finsbury Health Centre. Designed by Ben Adams Architects, the building reinterprets the warehouse typology of the surrounding conservation area with a modern, material-led approach. The scheme addressed both the character of its irregular urban site and the evolving demands of 21st-century workplace design.
Externally, a variegated Petersen D78 brick façade creates visual continuity with neighbouring Victorian fabric while offering a refined, contemporary expression. Monumental two-and-a-half-storey windows rise from street level, framed by bold black reveals, establishing strong visual permeability between interior activity and public realm. The building wraps around a mature tree to form a shaded, setback courtyard, serving as a quiet threshold to the interior.
Inside, raw concrete slabs, flint-exposed flooring, and whitewashed larch finishes provide a robust yet tactile environment. The spatial sequence is defined by a sculptural helical staircase that connects flexible floorplates arranged around the building’s shifting geometry. A series of landscaped roof terraces complete the vertical journey, opening views across Clerkenwell’s historic skyline.
Requirements
EBM supported the delivery of this clean and expressive design through comprehensive product and technical coordination. The architect sought a brick that echoed London’s traditional yellow stocks but with greater depth and nuance. Petersen D78, with its handmade texture and tonal variation, was selected for its contextual relevance and visual sophistication. EBM provided façade specification guidance, coordinated a range of non-standard special shapes – including custom radial units and 45-degree returns – and advised on detailing for the curved façade features. Our input ensured that the brickwork could be delivered with both material authenticity and geometric precision.
Location
Key challenges
1/ Designing radial and angled specials for curved building edges and tigh corner returns
2/ Maintaining consistent variegation across large façade panels
3/ Achieving clean execution in a building where simplicity and detail were equally critical
Highlights & Achievements
- — Blueprint Awards 2016: Shortlist - Best Non-Public Commercial Project
- — A Flagship example of smart, adaptable workspace design in a conservation setting
- — A highly crafted Petersen façade that bridges heritage and innovation in material use
